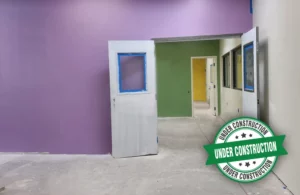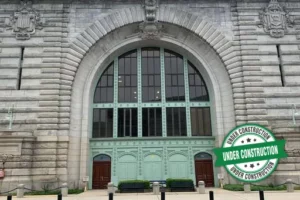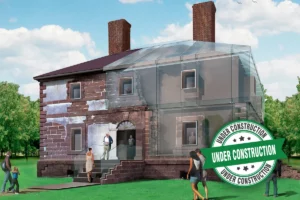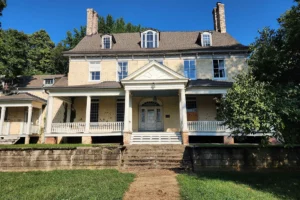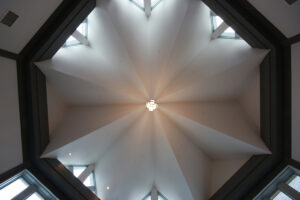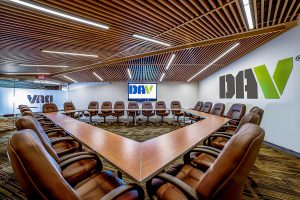Institutional
CASA Rockville Welcome Center
CASA has operated welcome centers in Maryland since 1994 in response to growing numbers of contingent workers seeking work at unofficial hiring ...
MacDonough Hall at the United States Naval Academy
Built in 1903, the 128,000 square foot MacDonough Hall serves as a training facility for Navy and Marine Corps Officers. The six ...
Menokin/Glass House
Menokin was the home of Francis Lightfoot Lee, a Signer of the Declaration of Independence, and his wife, Rebecca Taylor Lee of ...
Bostwick House
In 2024, The Aman Memorial Trust and the Town of Bladensburg, MD contracted Encore Sustainable Architects to explore the feasibility and stimulate ...
NCCF Greentree Center
The National Center for Children & Families engaged Encore to renovate two buildings and add a new building at the NCCF Greentree ...
DAV Conference Room
Photos by Ron Ceasar Encore redesigned the space to increase the seating capacity of the room, provide better wheelchair access and modernize ...

