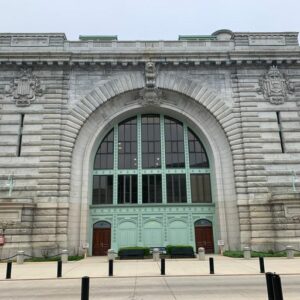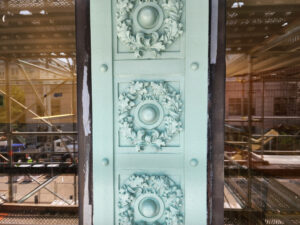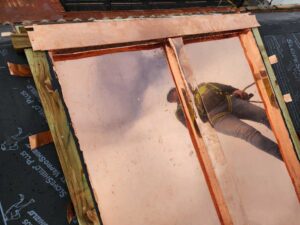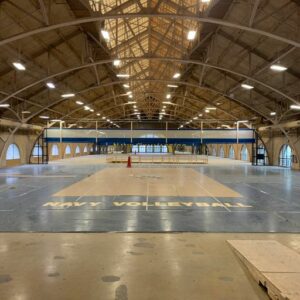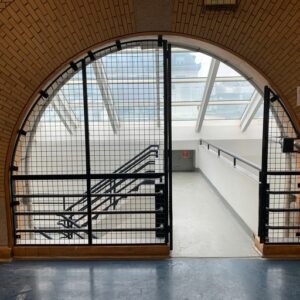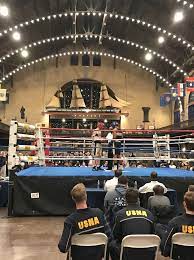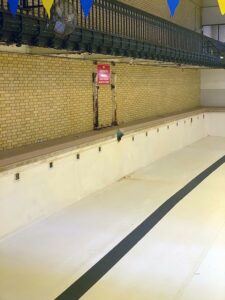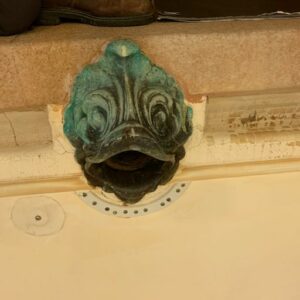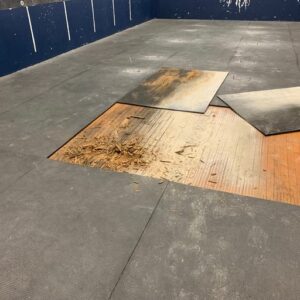MacDonough Hall at the United States Naval Academy
Annapolis, MD
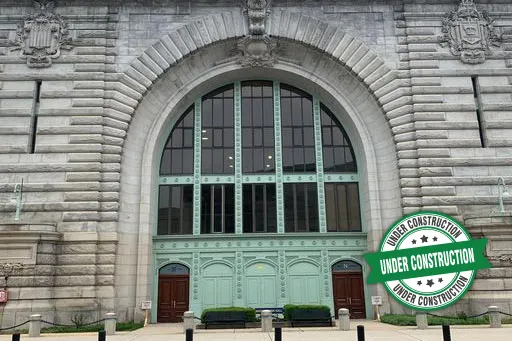
Built in 1903, the 128,000 square foot MacDonough Hall serves as a training facility for Navy and Marine Corps Officers. The six floor, granite and steel, building includes space for swimming, personal defense, recreational sports, wellness, fitness testing and more.
Encore Sustainable Architects is currently providing Architectural Quality Control Services for Consigli Construction to help preserve historic features impacted by the $41M renovation of the Hall.
Renovations will include: replacement of the pool, HVAC, electrical, and fire alarm and suppression system; abatement services; repairs to exterior, envelope, plumbing and drainage; and improvements to the overall structure and interior architecture.
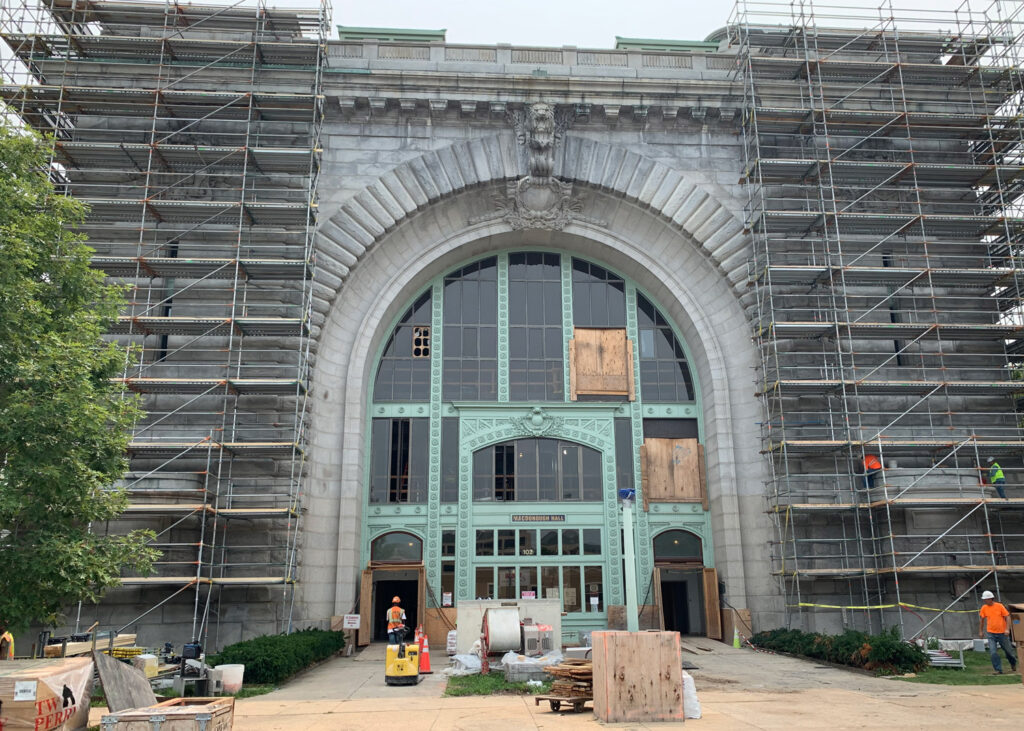
Extensive scaffolding to support exterior work at MacDonough Hall
Highlights from the Restoration of MacDonough Hall
The Before and After of the Terra Cotta Tiles
Here we see the terra cotta and iron frame at the east entrance after completion of rework paint stripping.
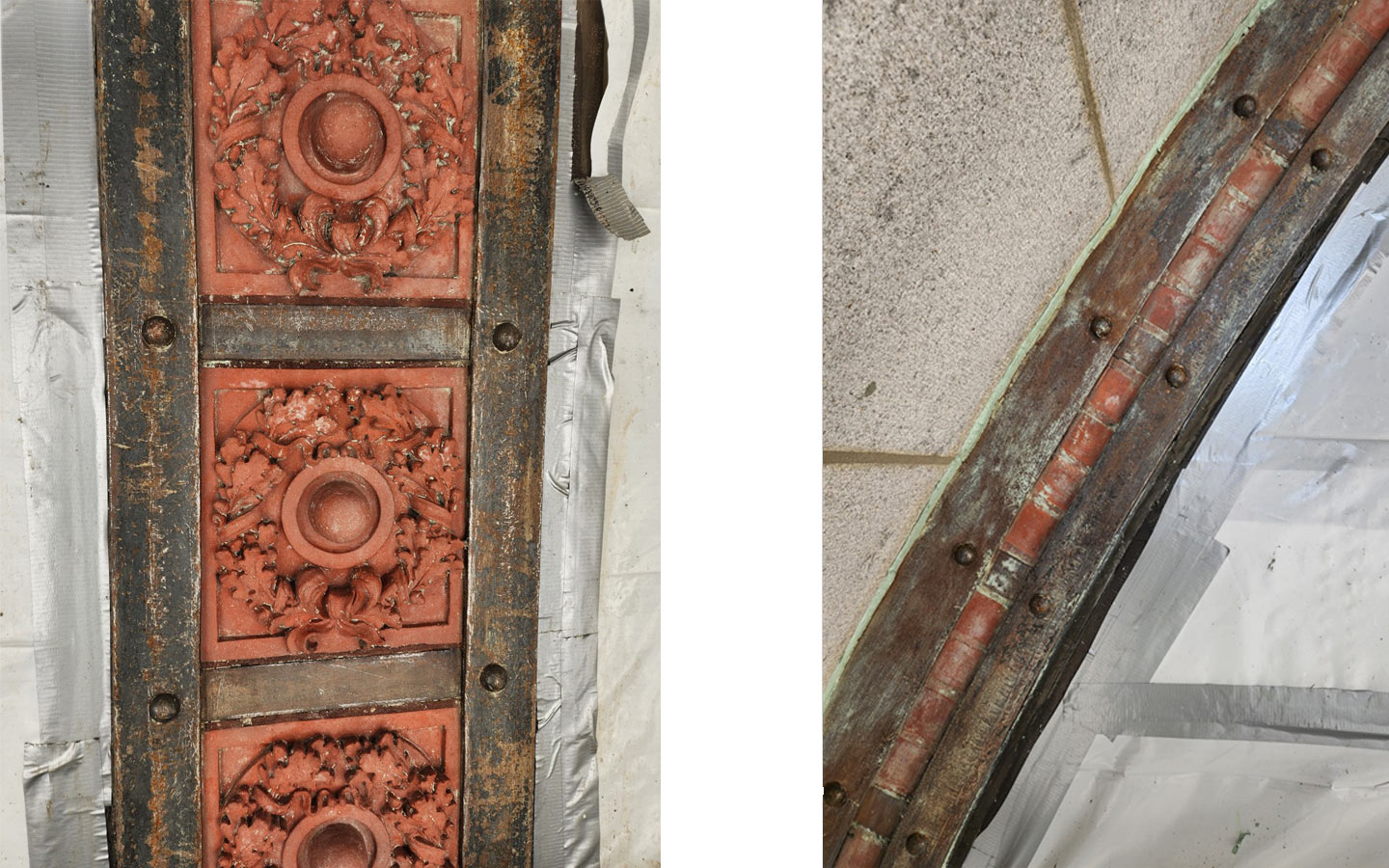
Stripped terra cotta arc and tiles at MacDonough Hall Restoration
Followed by the repainting of the terra cotta and its iron frame.
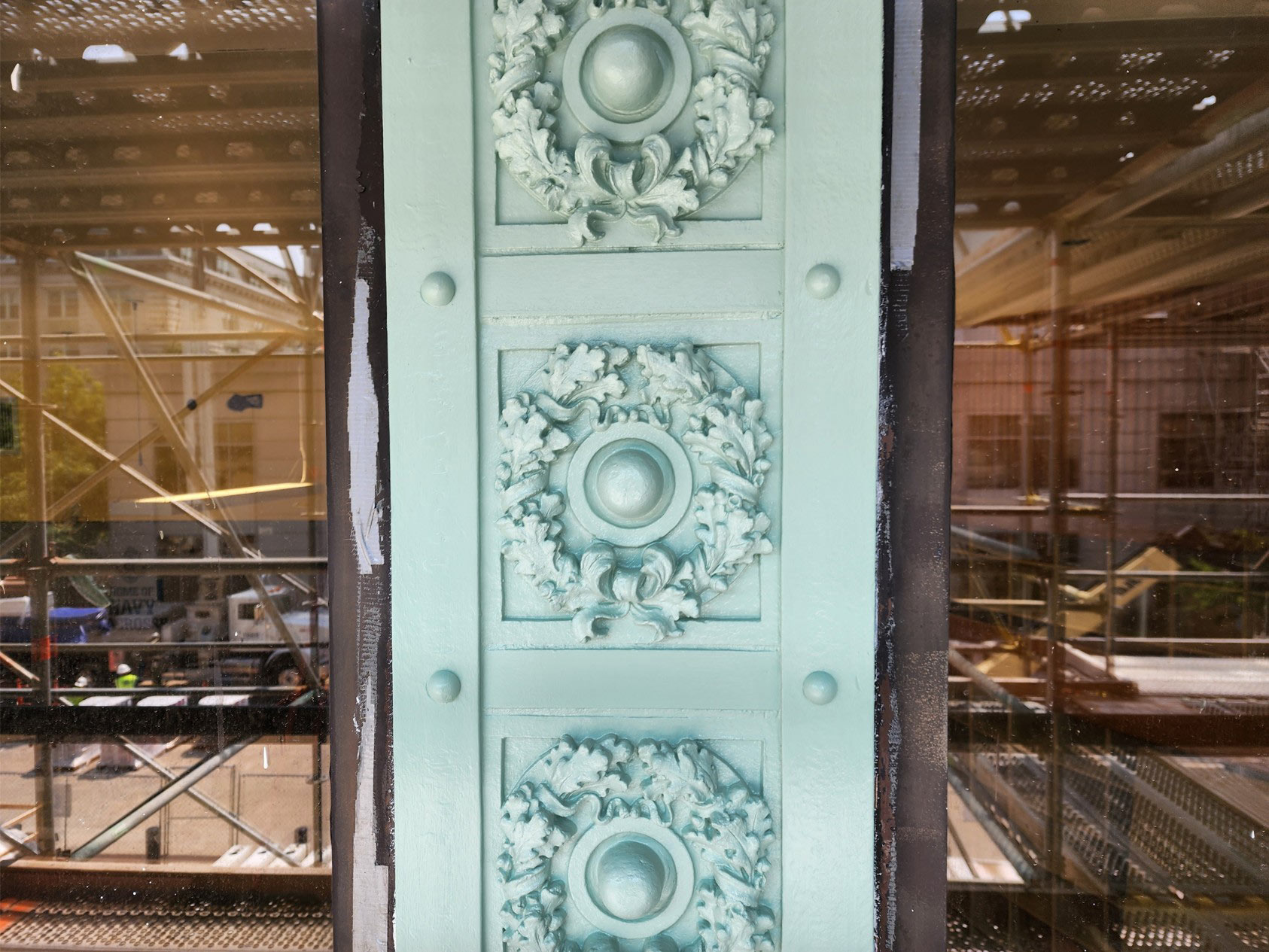
Restored and repainted terra cotta tiles
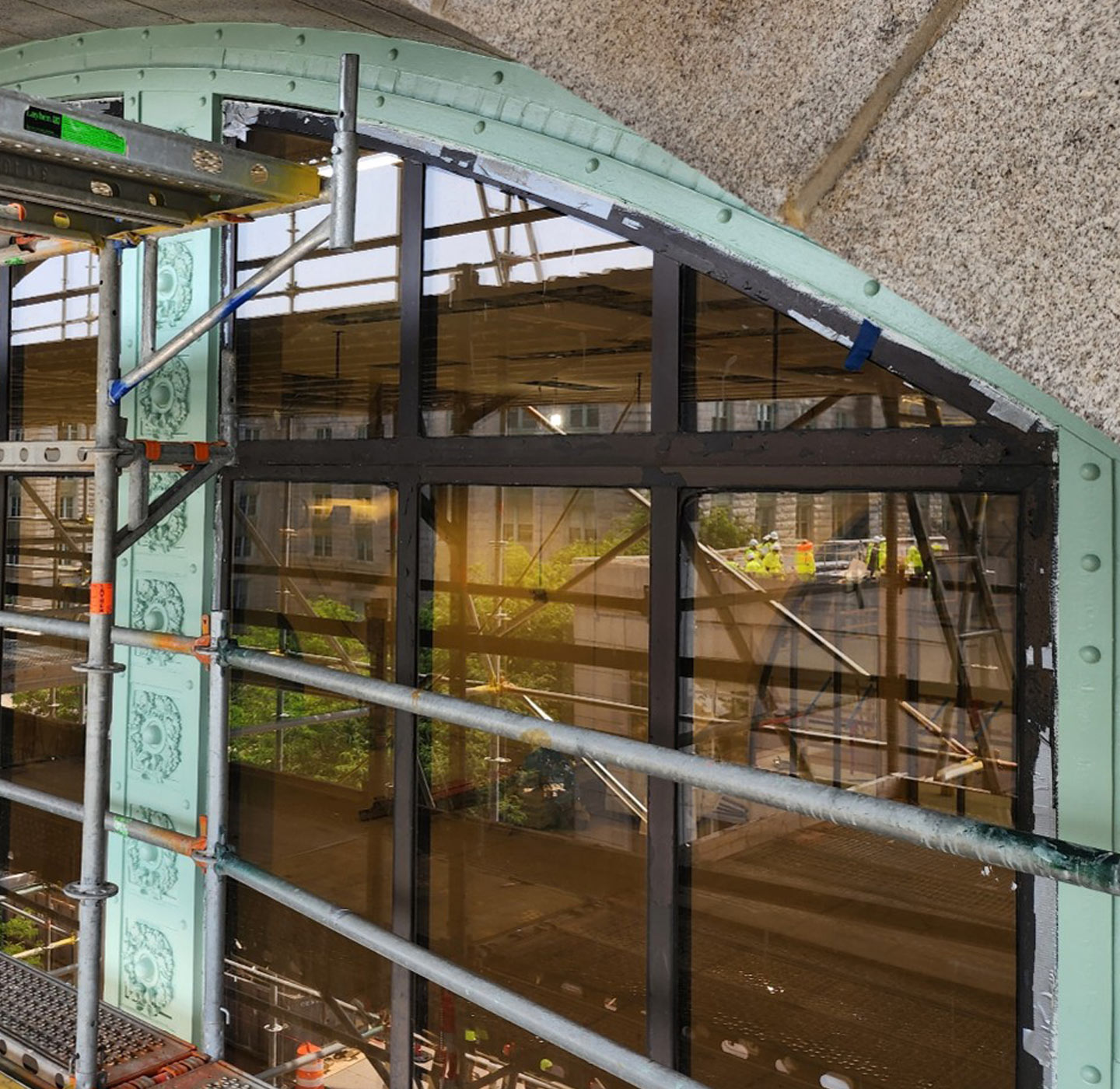
Restored and repainted arc
Outside in: Extensive Masonry Work on the Exterior of Historic MacDonough Hall
As part of our work, we review and serve as quality control on a variety of projects. Shown here is the repointing of the building masonry with masonry restoration subcontractor, Worchester Eisenbrandt Inc The building was last repointed in the seventies. Since then, the mortar between the granite blocks has deteriorated. Repointing removes the damaged mortar and replaces it to ensure solid weatherizing of the building as well as address cosmetic issues.
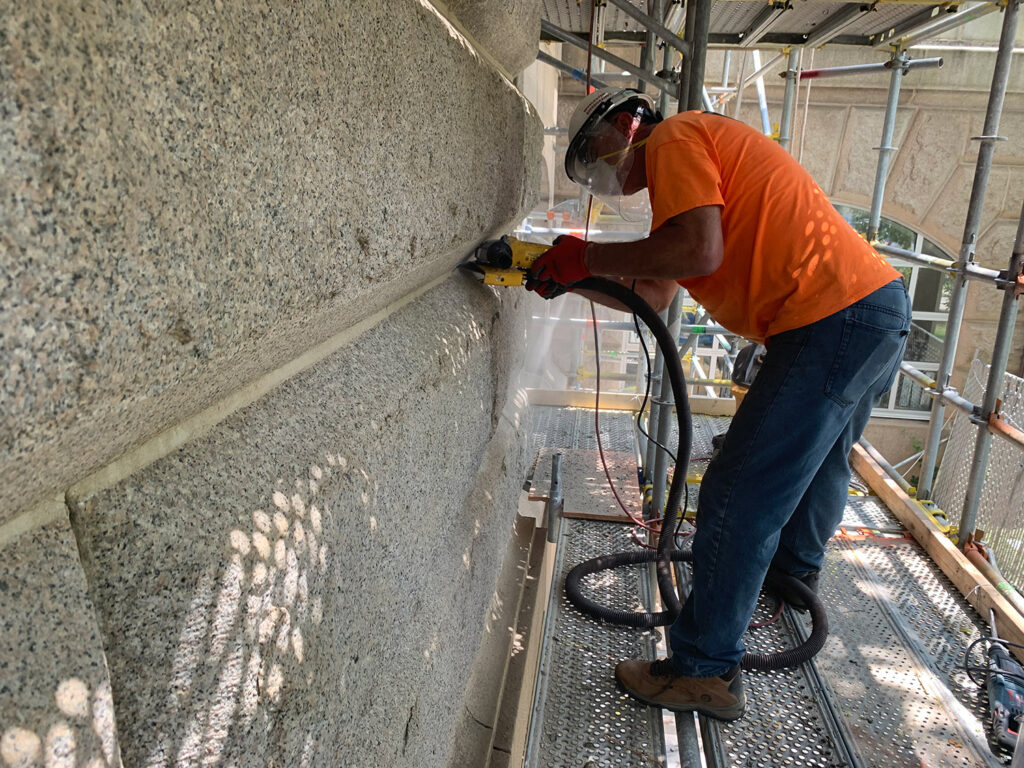
Another project involves micro abrasive blasting. Similiar to a sandblast, this type of cleaning uses low pressure - 30psi - vs high pressure to gently mix water, air and micro abrasive glass powder to remove stains and calcite without damaging the granite.
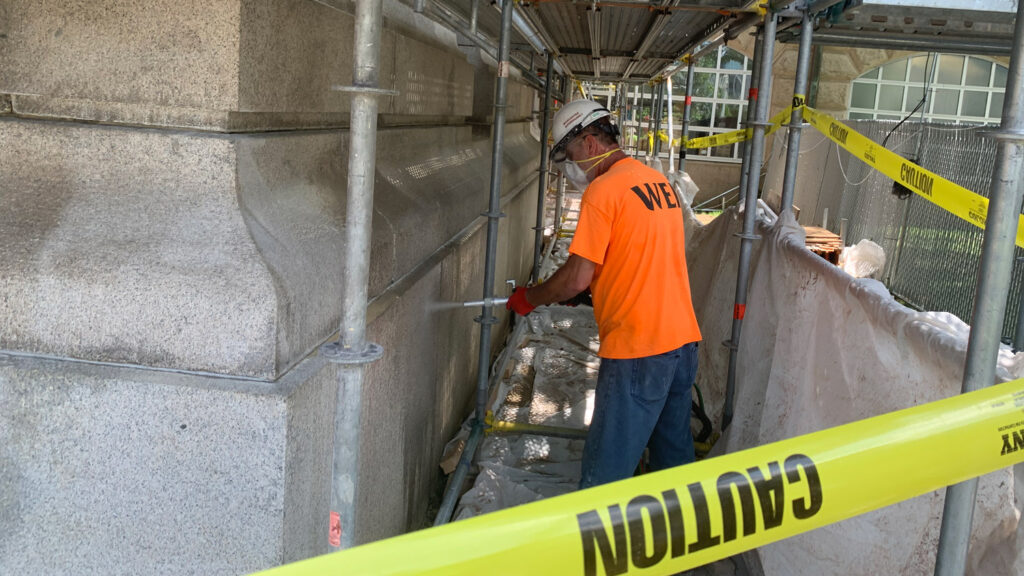
Micro abrasive blasting the granite at MacDonough Hall
How Do You Prepare a Building to Last Another 100 Years? Top Down!
Here we take a peek at work to restore the copper roofing of the building and replace copper clerestory windows at the top of the building.
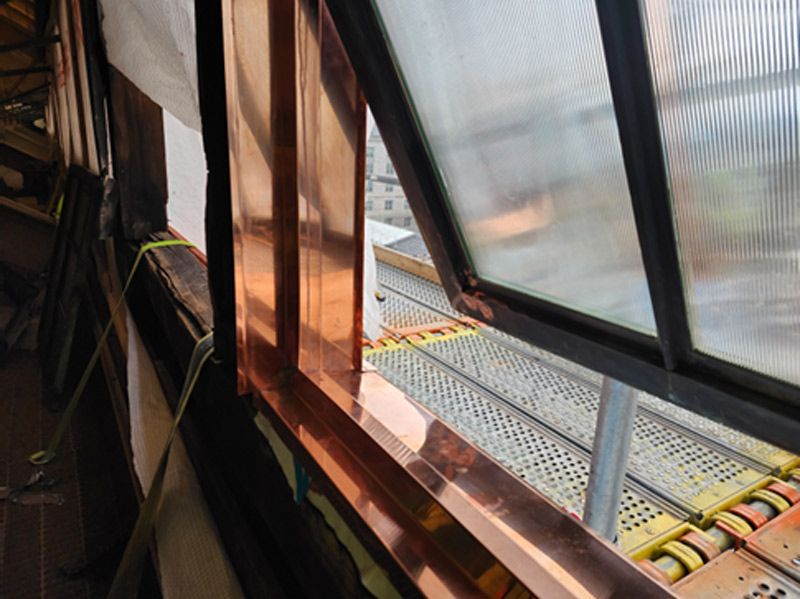
New safety glass replaces "obscure glass" from original copper framed windows.
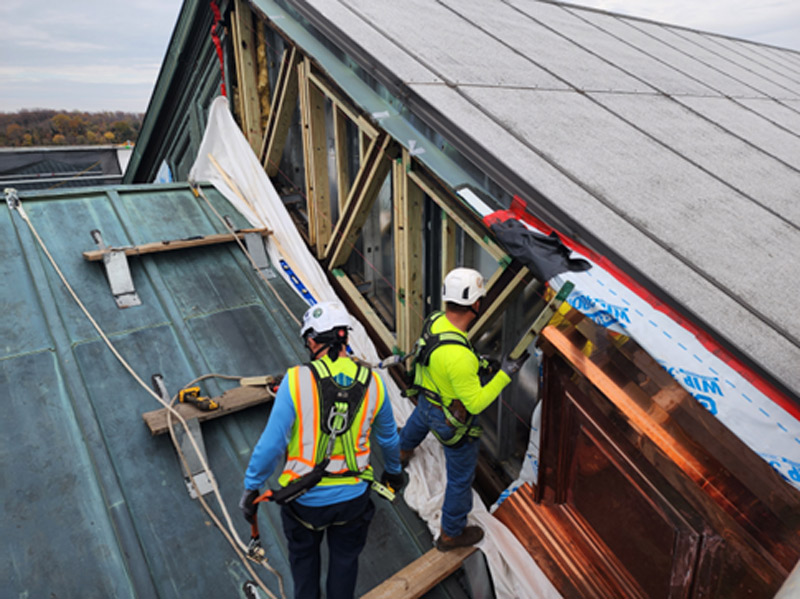
Wagner Roofing professionals work to place new copper framed windows in at the very top of the building.
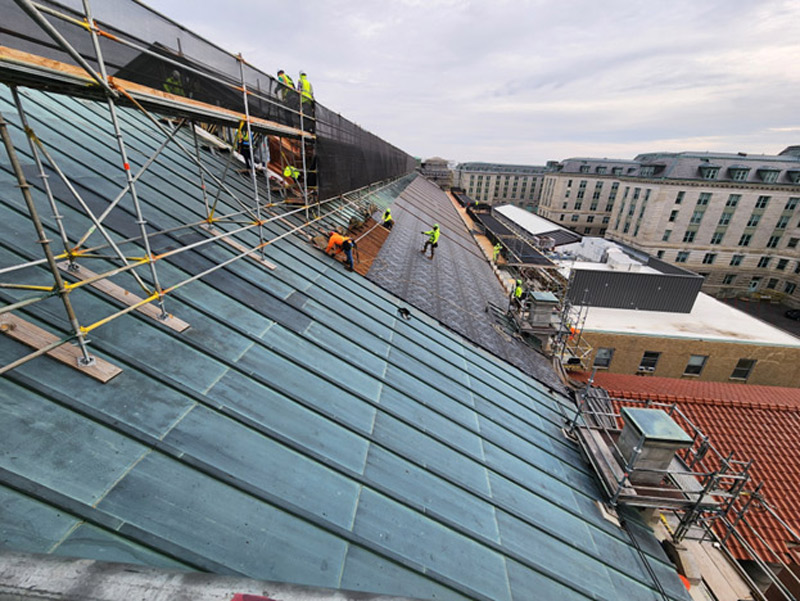
Roofers work to prepare underlayment for the new copper roof to come.
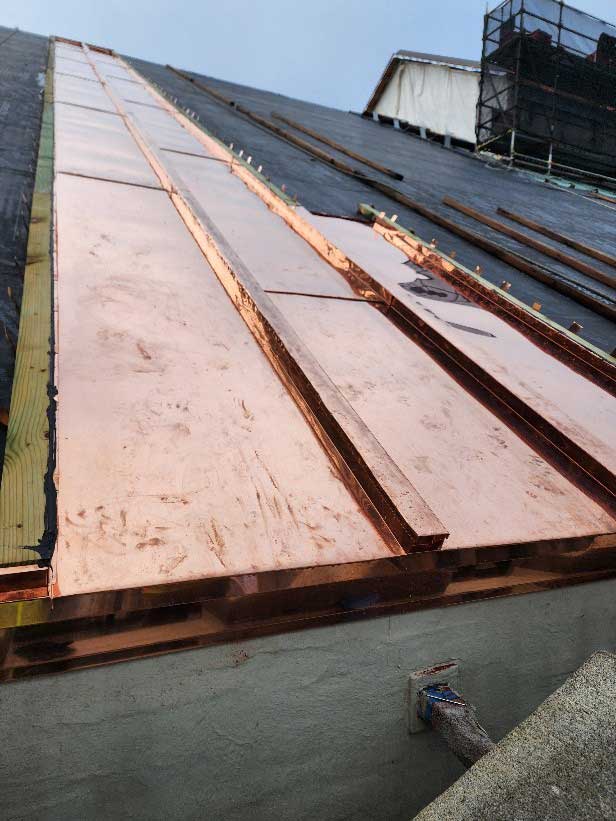
Copper roof panel mockup.
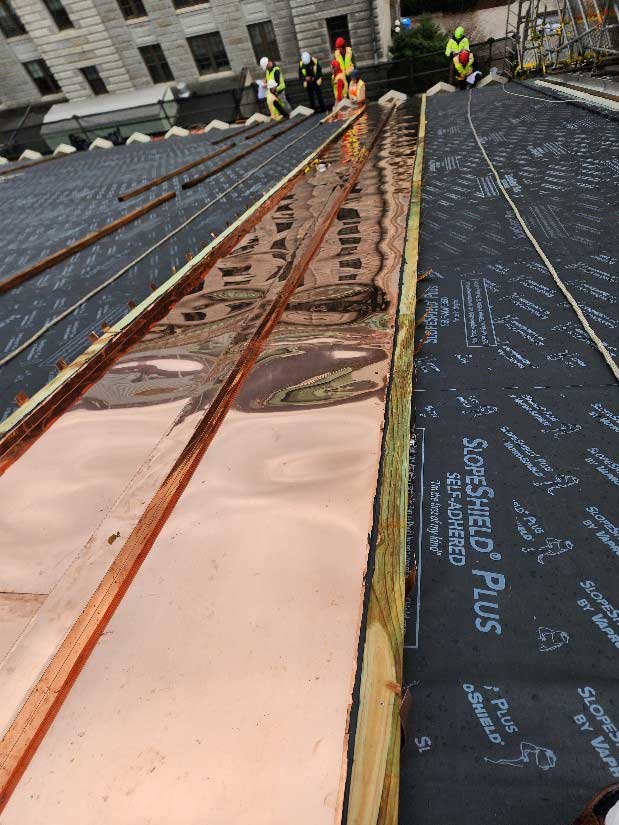
View down from ridge.
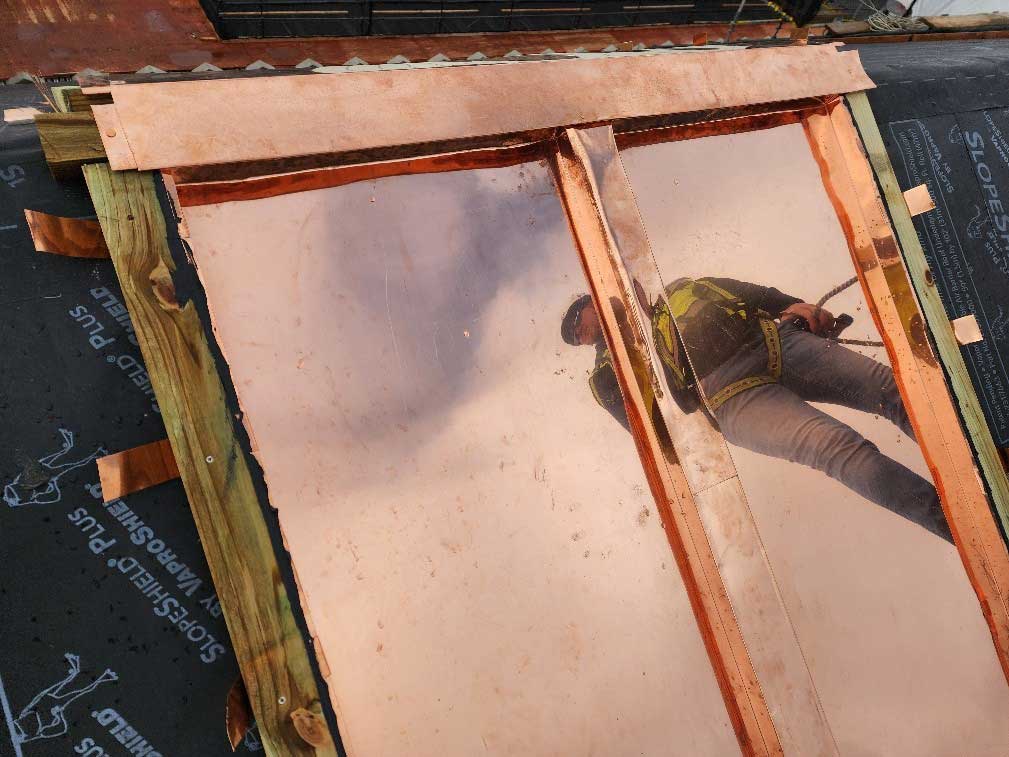
Ridge detail.
Media
NAVFAC Washington Awards Contract to Renovate Historic MacDonough Hall

