Sustainable Design: From Concept to Rendering to 3D in One Week
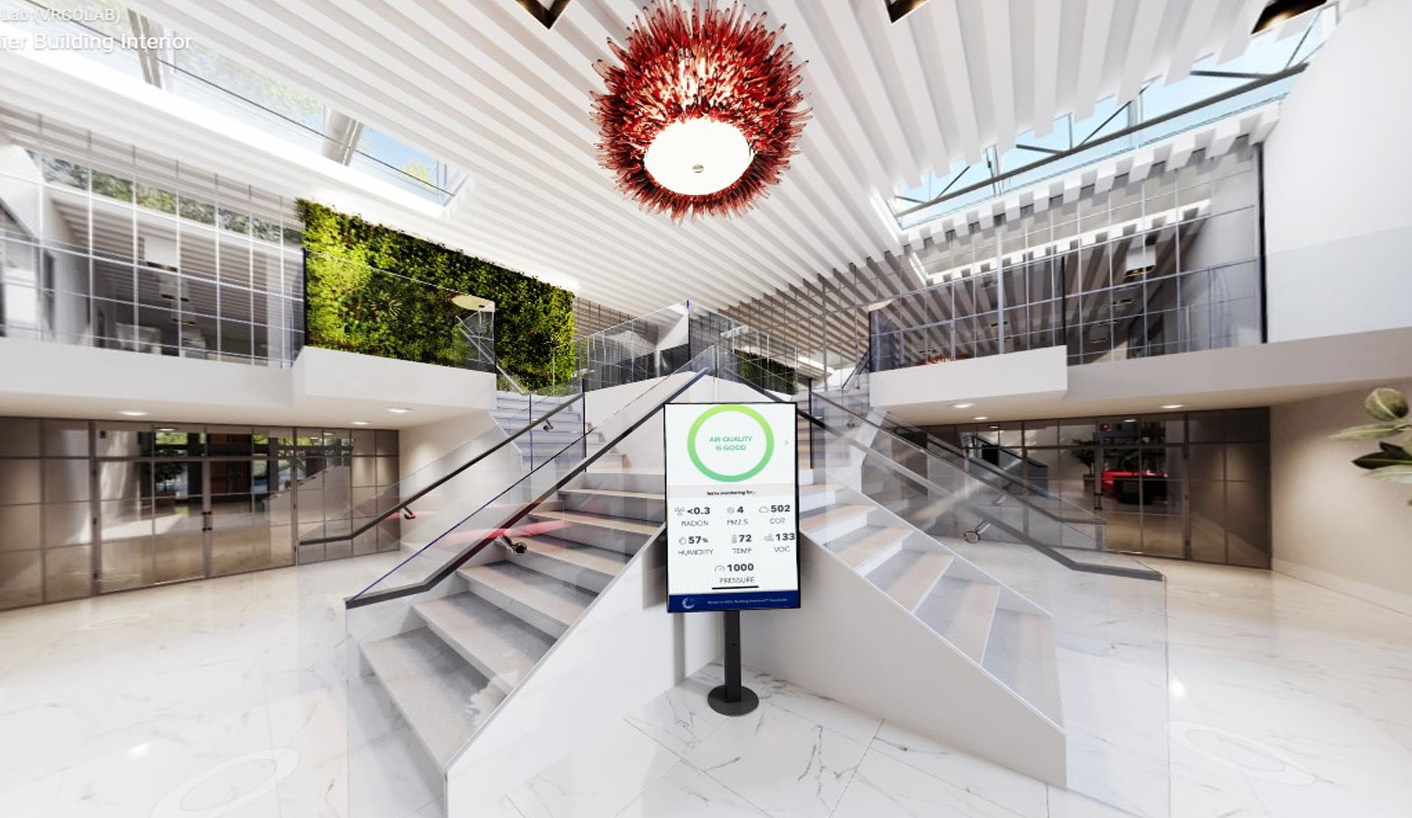
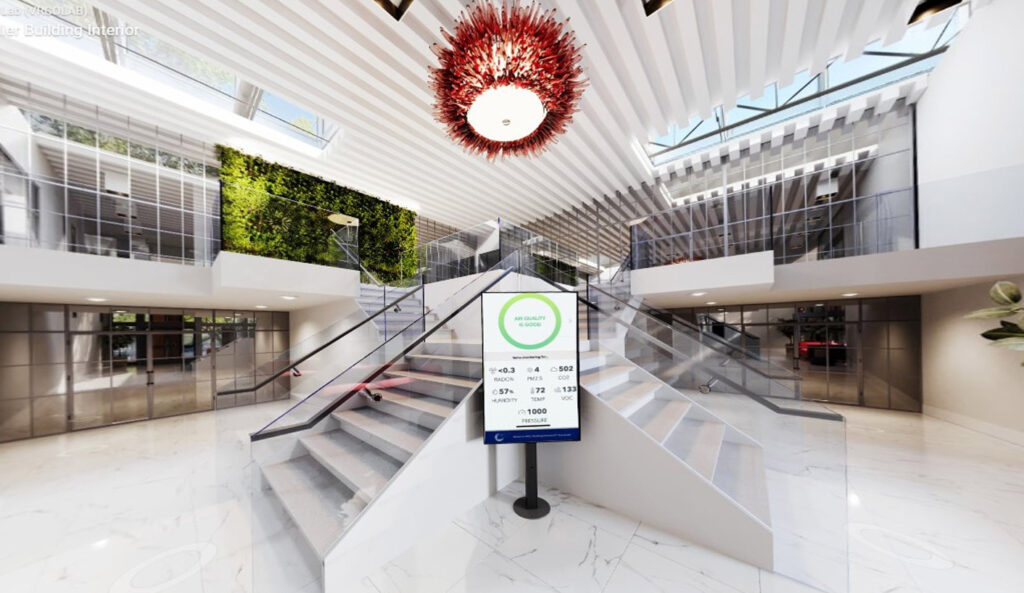
Encore Sustainable Architects is no novice at quick turns on envisioning plans for an adaptation of an existing building, or design of a new one. Just this past year, we turned around an adaptive design of a historic building for a jeweler in one month and opened the doors a mere five months later in time for Valentines Day.
But what about something even faster? Something sustainable? For a recent project, Encore Sustainable Architects designed, rendered and with the aid of Virtual Reality Collaboration Lab, created a 3D version of how a building occupant might utilize an old space – bringing new ideas to life – all in one week.
The Maryland Council for Climate Solutions was considering a repurpose and reuse of the abandonded Columbia Flier building. The building is a unique two-story design with eight different levels. Encore Sustainable Architects designed a new lobby concept, new floorplans with increased efficiency and flow, and potential tenant layouts. The Council hope to convert the building to a Net Zero Energy Site and to obtain LEED Gold Certification. To that end, extensive solar canopies and sustainability measures were incorporated throughout. Finally, a glass elevator was added to improve accessability.
Original Building Lobby
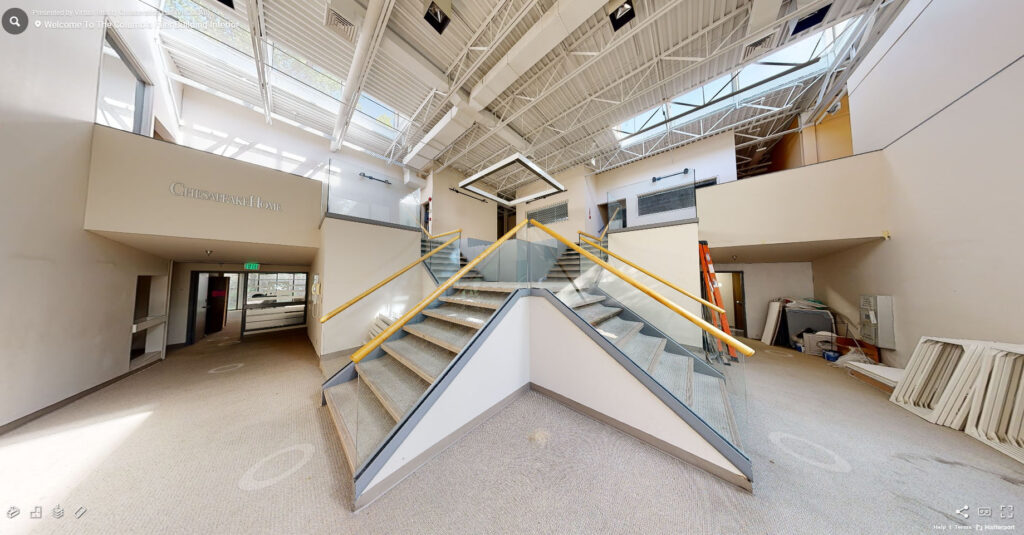
Adaptive Design for the Lobby
The new design replaces walls and plaster with glass partitions to expand access to natural and shared light. The use of glass also transforms the space into one where community and transparency is made a priority. A green wall addition capitalizes on the access to natural light, provides air filtration benefits, enhances the aesthetics of the space and serves as a visual reminder of the environmental mission of the occupant.
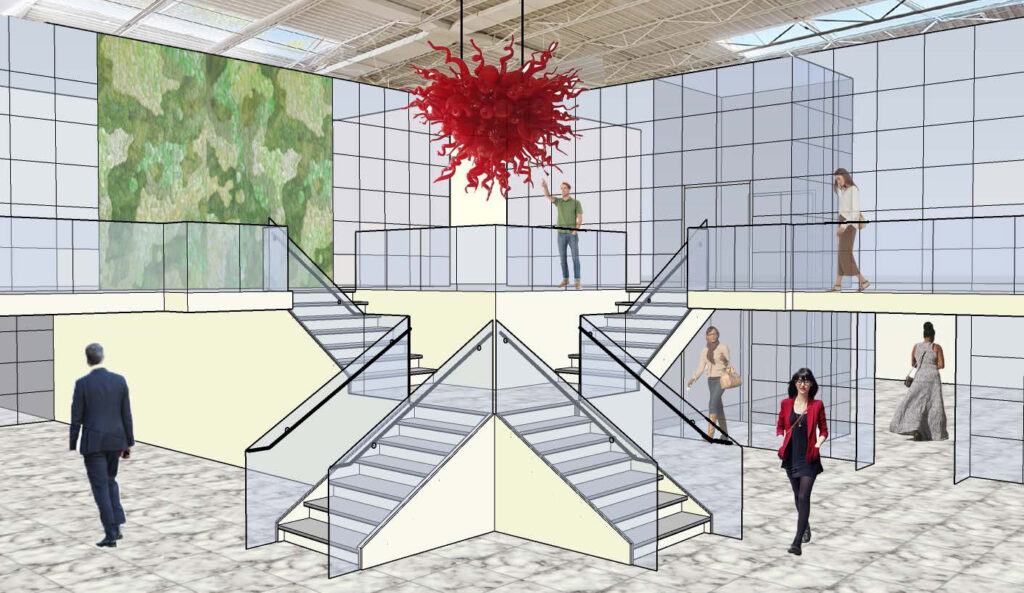
3D Visualization of the Lobby

Adaptive Site & Floor Plans
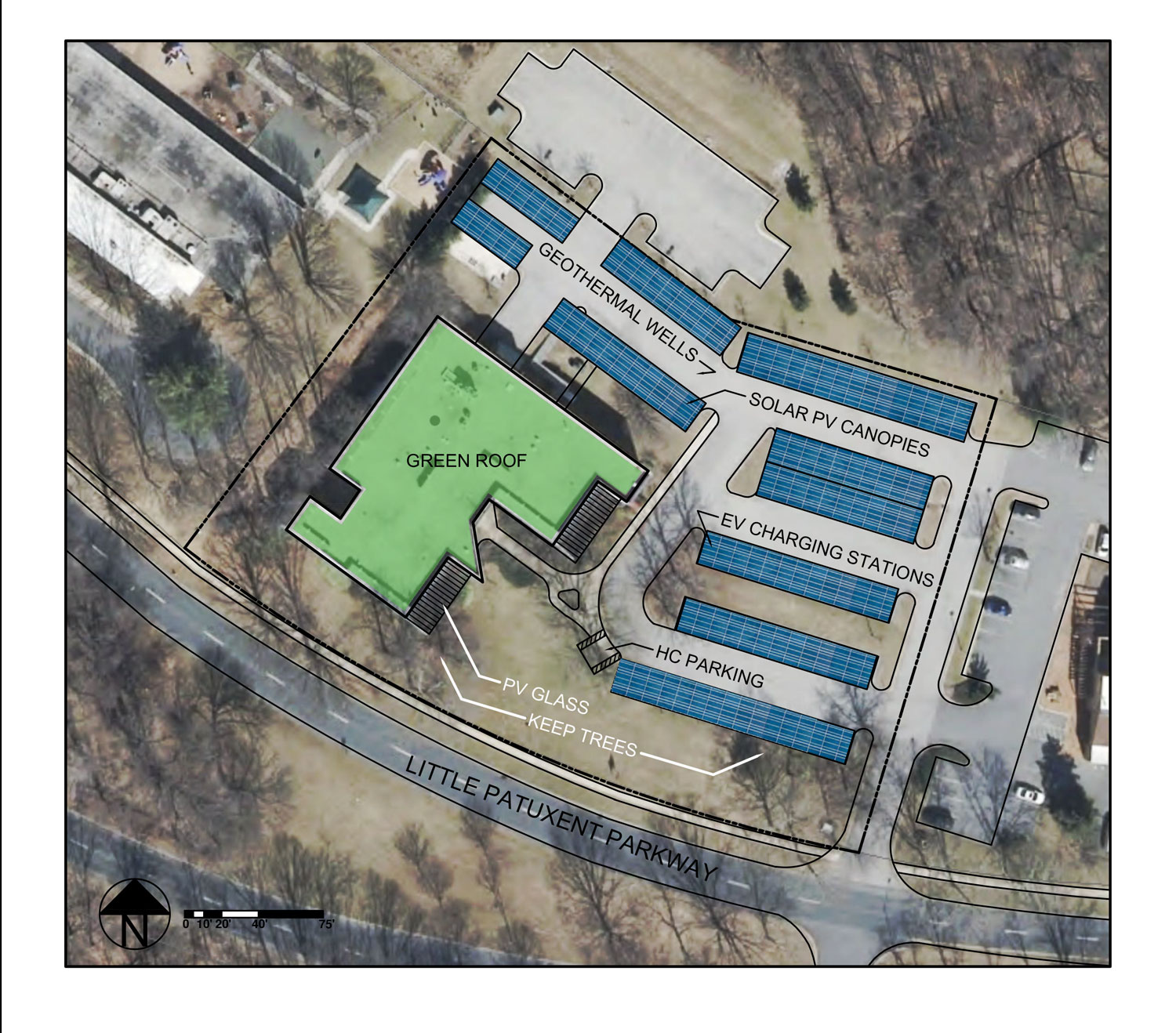
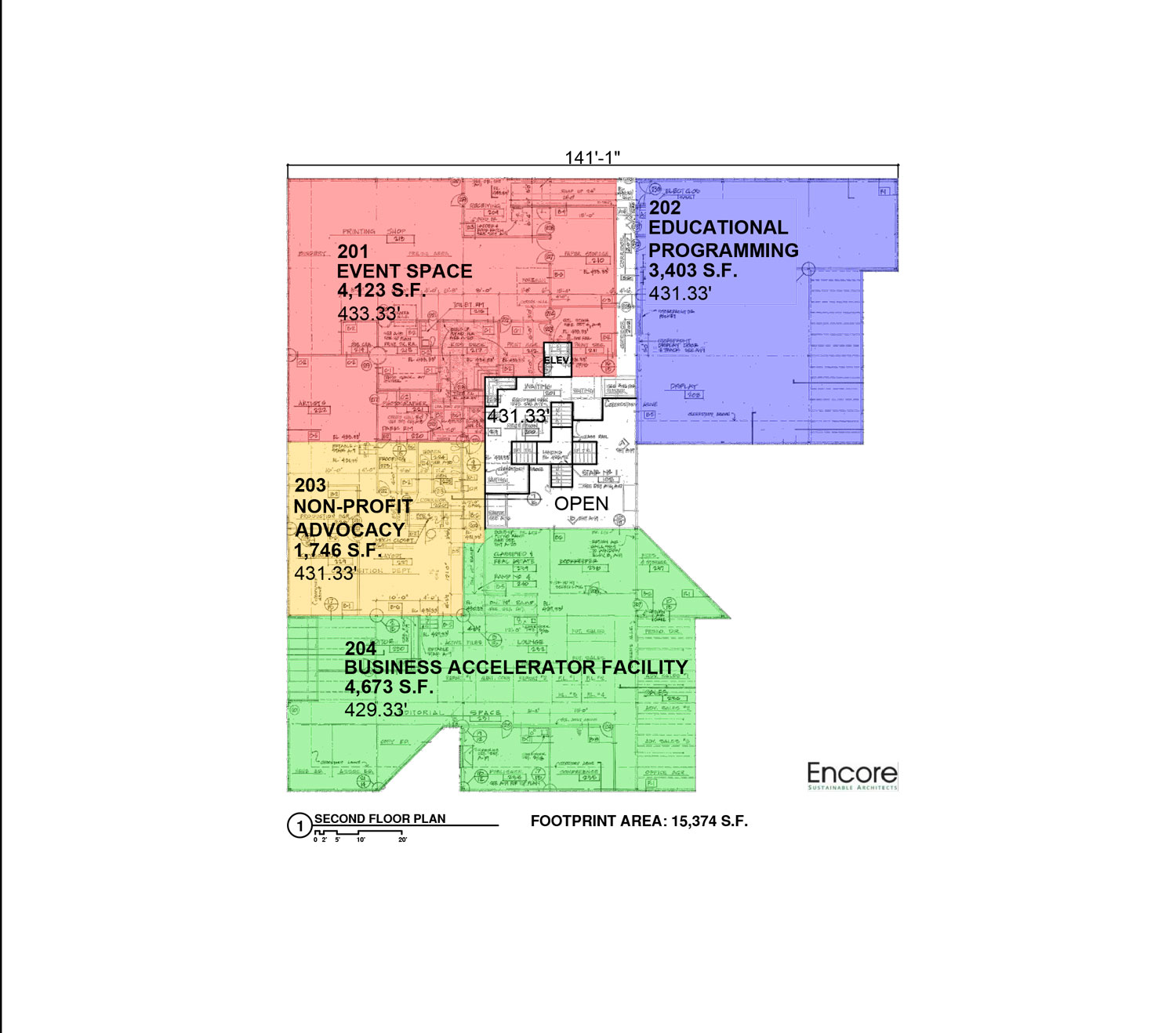
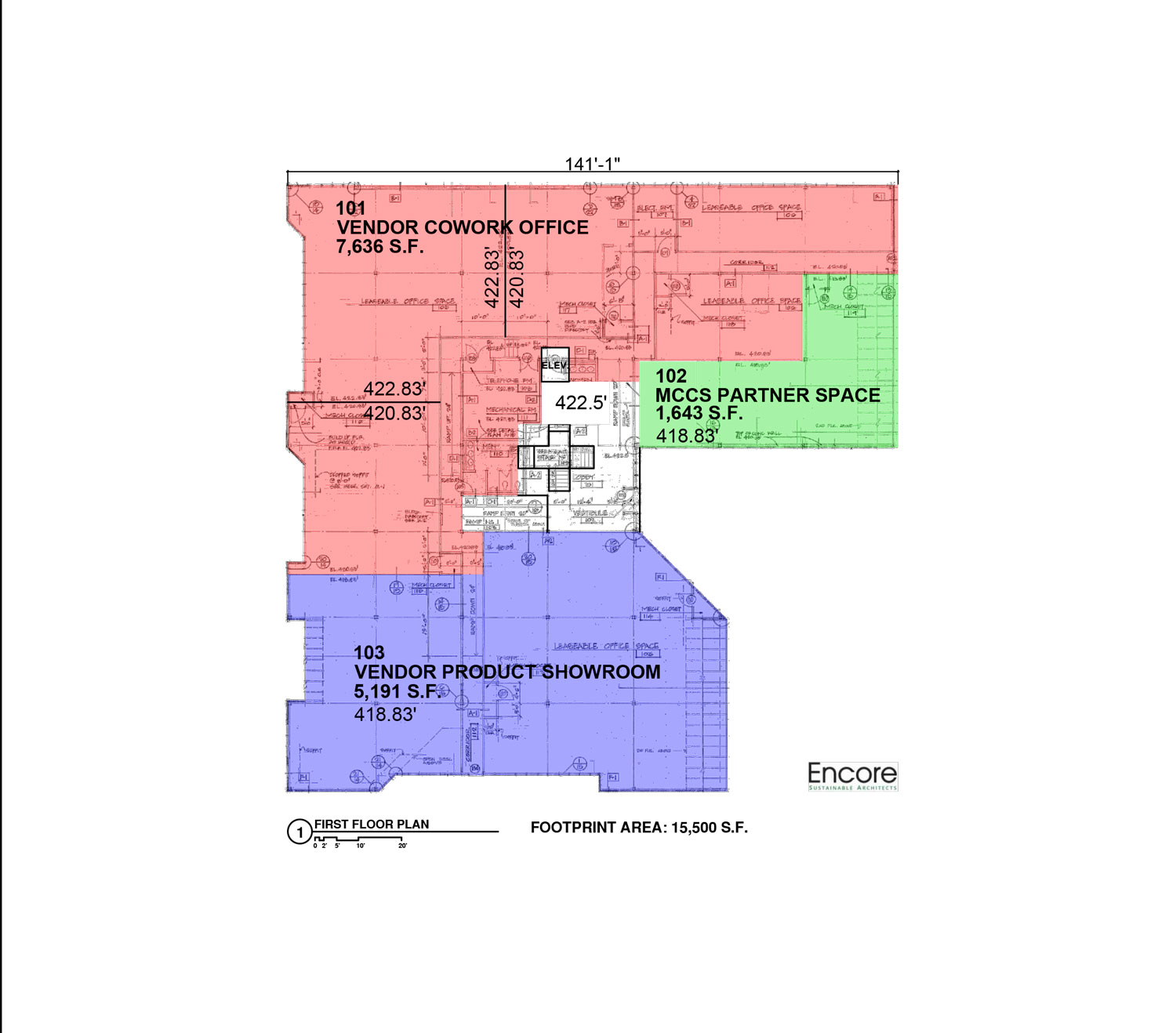
3D Visualization of Adaptive Site Plan
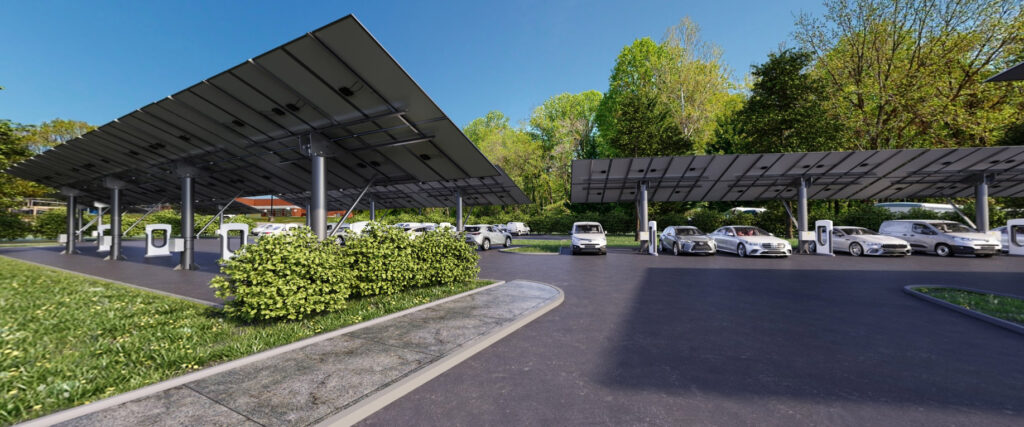
Now It’s Your Turn – Have a Project You Need to Visualize?
Connect with Encore about your project, or learn more about Design vs Drafting.
