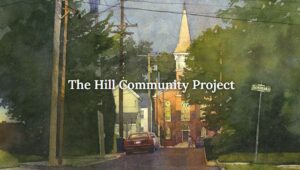Nearly 150 year old Church Restored, Sustainable and Ready to Serve
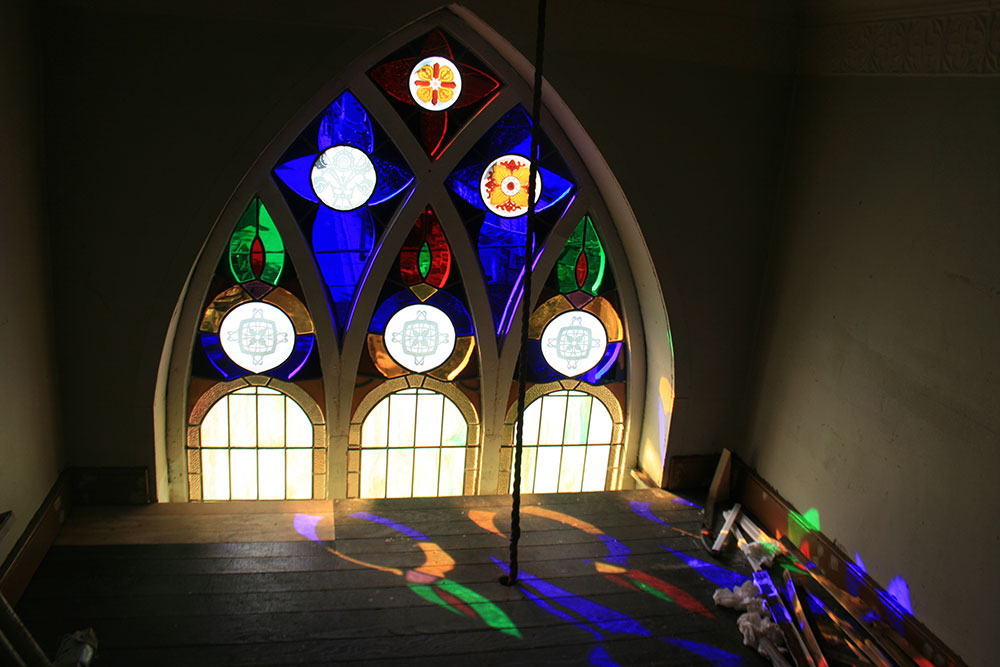
Nothing is more sustainable than reusing a historic building. This project harnessed community energy and embodied black history to enhance an equitable community. The design concept evolved from a desire to fix broken and shot-up stained glass church windows to inspiration to prepare the site for another 150 years of service to the community.
For nearly a decade, Historic Easton and the Encore Sustainable Architects worked tirelessly with Asbury United Methodist Church to carefully save and upgrade this historic place of worship built in 1876 and dedicated by Frederick Douglass. All participants were committed to the project and the community it benefits, patiently working together to pursue grants and phase projects as funds became available.
The project was the first major capital investment in support of the larger Hill Community Project Small Area Plan, an effort to revitalize the Easton neighborhood based on community input. The activity of this project encouraged additional investments in the Hill which benefit the region overall. The local government became engaged in the success of the project and actively worked to improve services and environmental infrastructure at the site.
The church itself serves to create a more inclusive community, providing a place for spiritual refreshment, a community soup kitchen, gathering place for diverse groups and denominations, and a safe place for family entertainment. In addition, it provides economic value by drawing tourist traffic to the Hill as Site #33 on Maryland’s Underground Railroad and Network to Freedom Sites and Stories, as well as a stop on The Hill Walking Tour, boosting economic activity and job availability.
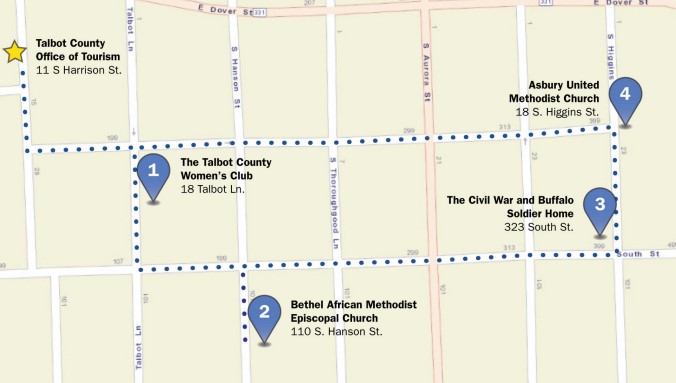
Restoring and rehabilitating the existing historic building means no footprint expansion, avoiding the waste from new builds, and upgrading systems for long-term sustainability in a planned and cost effective way. Specific improvements also increased accessibility for seniors and the handicapped.
The completion of this work not only ensures that a critical aspect of Talbot County Black Heritage is preserved, but will allow Asbury to continue and expand nearly two centuries of service to the community.
Community & Contractors Work to Bring Church Back to Life
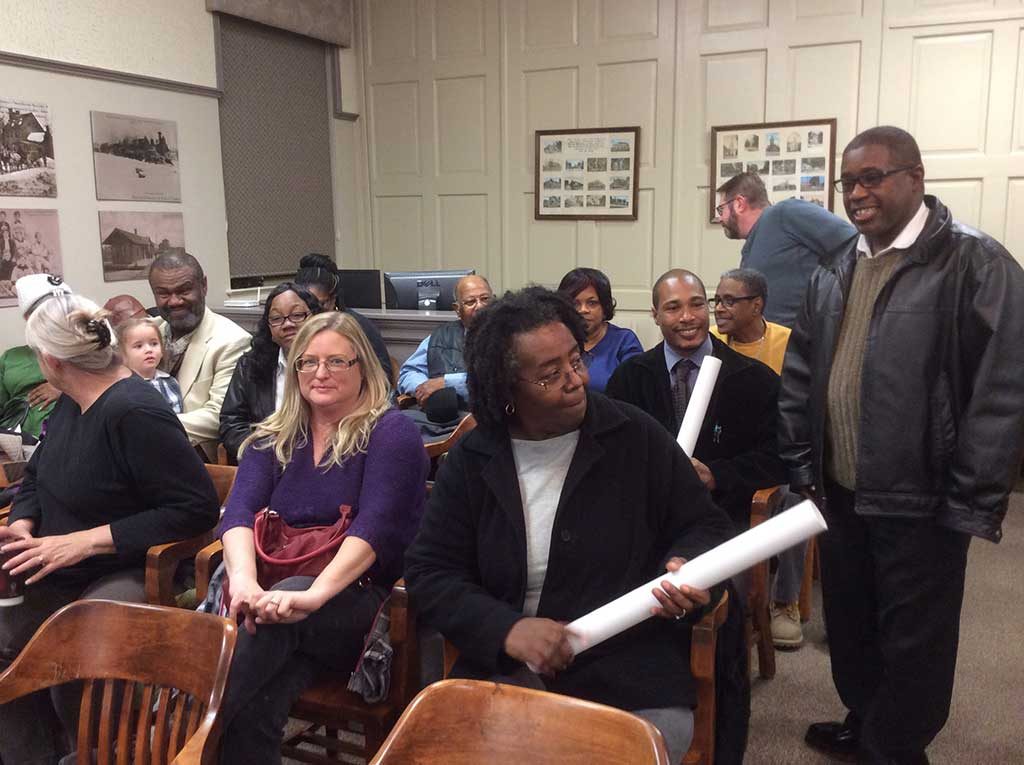
The ultimate purpose of this project was to sustain and integrate spiritual, social and economic development using the restoration of the church as the pivotal focus. Uniquely for a stratified and formerly segregated community, the church, historic preservationists, architects, engineers, contractors and politicians worked together over nearly a decade to accomplish this purpose. This project and process has already inspired other preservation efforts in The Hill minority community.
Sustaining a project over a decade is very difficult, but the team was passionate about the history of the church and its divine purpose in serving the community for more than a century.
We just wanted to ensure that the history would always be there for the next 100 years.
Carlene Phoenix, member of congregation and President of Historic Easton Inc.
Beginning in 2013, a member of the congregation and President of Historic Easton, Carlene Phoenix, witnessed first-hand as the historic church fell into disrepair with rotten woodwork, broken stained glass, and a deteriorating roof. Then, the first floor began to collapse, becoming especially unsafe. She became a champion of the renewal and recalled “The church was getting a little dangerous. It isn’t just for worship services. We do a lot of community outreach…The church has always been a resource community center since its existence. We just wanted to ensure that the history would always be there for the next 100 years.”
Due to her efforts and those of many other members of the community the church will be rededicated in Fall of 2023.
Rehabbing & Updating the Church Property Inside & Out
Restoration is an inherently long-term investment in the future that builds upon the investments of previous generations. To let the capital and labor investments of the minority founders crumble away would have been short sighted and highly inequitable.
Exterior Improvements to the Church Building
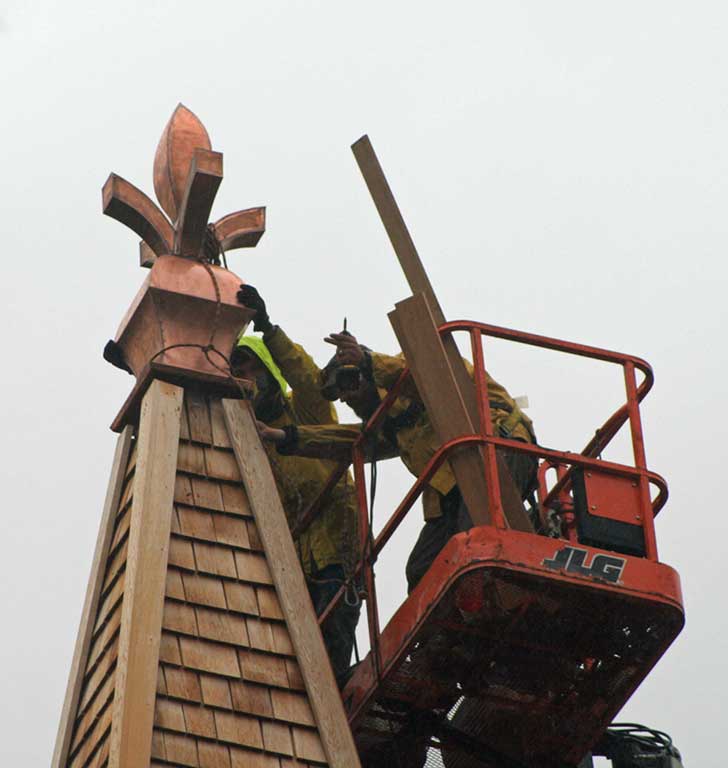
Renewing external materials carries the original excellent design of the church forward into the future. For example, the five-foot tall sheet-metal finial, which had rusted through in places, was replaced by a copper replica that will last hundreds of years. Removing a huge bee hive in the bell tower and repairing the woodwork means this landmark will last many more lifetimes.
Similarly, the new granite steps at the front entrance not only now meet the building code but will last for centuries. The steps and newly installed brick paving also provide a gathering and socializing space for congregation and visitors. A new accessible ramp entrance is now heavily used by elderly members.
In addition, the team worked with the local government to improve drainage and eliminate flooding of nearby homes during stormwater events. The excavations for improvements involved archeological monitoring to minimize disturbance of foundations of previous structures.
New water supply lines from the city main ensure the purity of the drinking water. Water use is now economized with low-flow fixtures. The sewer system is protected with a custom grease interceptor.
Interior Improvements to the Church Building
Energy efficiency, comfort and service drive all the updates and efforts inside Asbury. All point to the fulfilling the purpose of the church: serving the community.
Historic buildings are often more energy-efficient than modern construction. In fact, studies have shown that buildings constructed before 1940 require less energy consumption for heating and cooling than those built during the subsequent 35 years. Constructed before electricity was available, the church capitalized on natural sources of lighting, heating and ventilation. That said, there is always room for improvement.
Some new additions that contribute to the building’s excellent energy efficiency include:
- New first floor windows with insulated glass reduce energy needs for heating and cooling.
- Large attic louvers allow hot air to escape which reduces cooling loads.
- Interior walls are light colors to reflect the light, thereby reducing the need for artificial light.
- The old oil-fired hot water boilers have been replaced by high efficiency equipment.
- Lighting fixtures are now low energy use LED type.
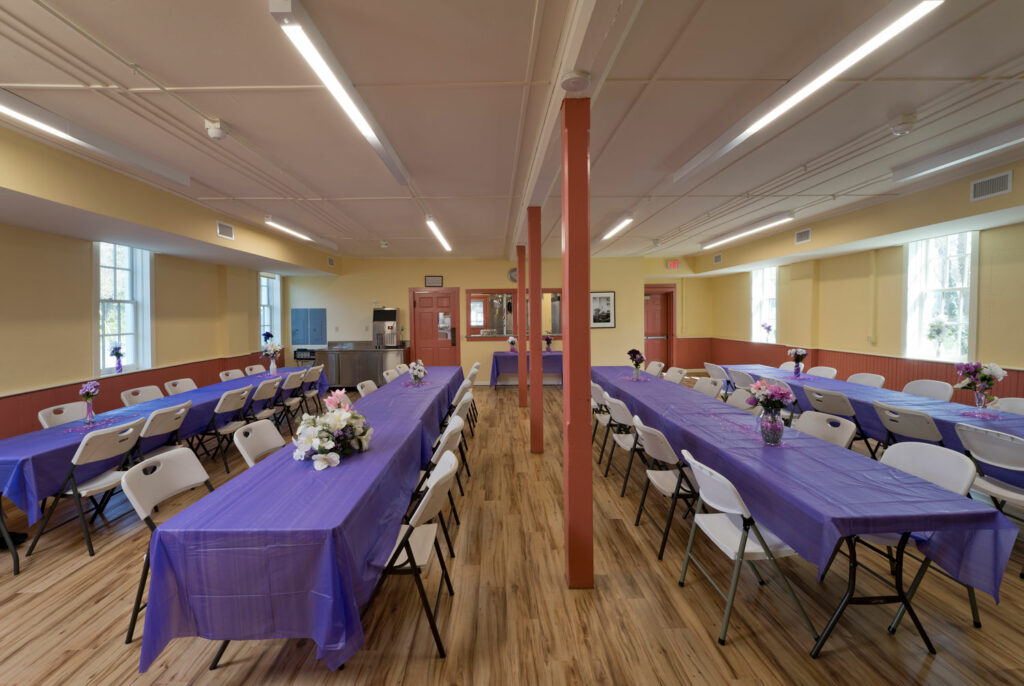
Wherever possible the original, non-toxic and low VOC materials were retained. All new materials meet LEED requirements. The bright colors of the Fellowship Hall are both historically appropriate and stimulating to the eyesight of older visitors.
The kitchen now has commercial grade finishes and equipment to better serve the community and the homeless. The church and Historic Easton worked hard to raise the additional funds needed to build these high-quality improvements. The kitchen, part of a multi-church Hunger Coalition, produces tasty and healthy meals for this community and additional communities in the Coalition.
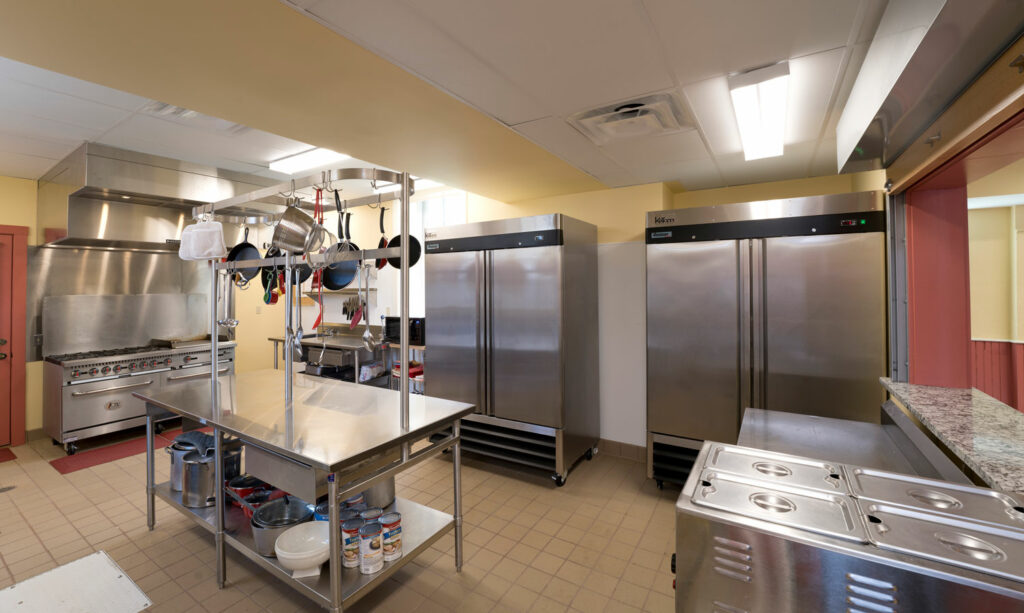
A new accessible ramp entrance is heavily used by the elderly members. The first floor is now fully accessible, including toilet rooms, kitchen, and Fellowship Hall. The sound and video systems allow everyone to fully participate in spiritual and social occasions.
New HVAC equipment also greatly reduces noise levels and increases guest comfort levels.
A Precious Church Preserved and Ensured Future Longevity
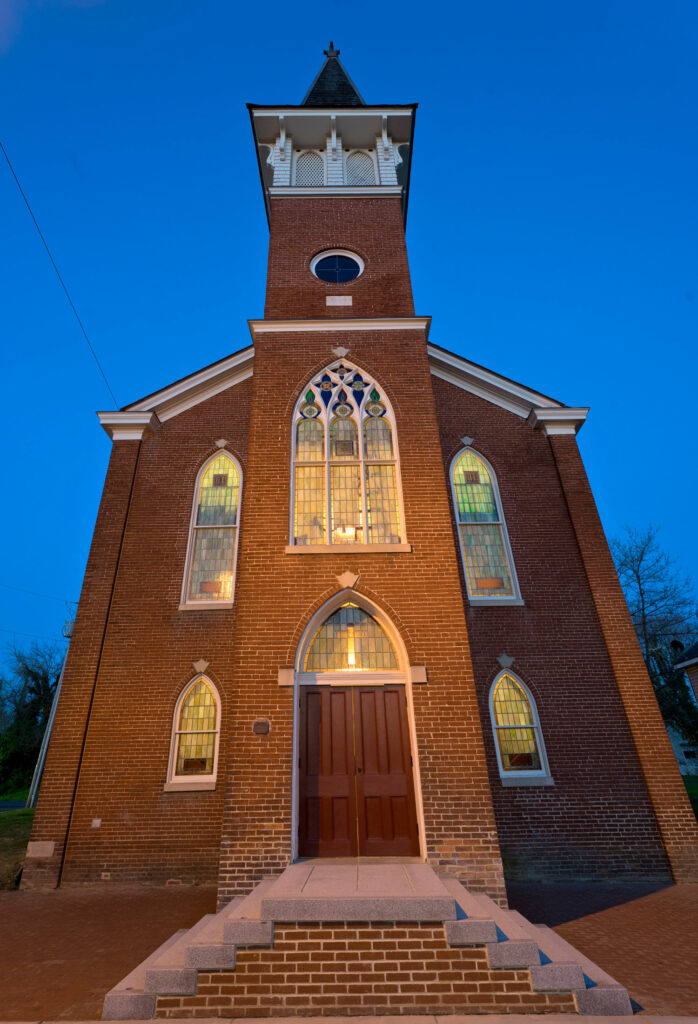
The completion of this work not only ensures that a critical aspect of Talbot County Black Heritage is preserved, but will allow Asbury to continue and expand nearly two centuries of service to the community. Today the Church serves in a variety of ways:
- As a neighborhood icon. It’s pineapple-adorned steeple a cheerful representation of the people
- As a spark for revitalization and funding in The Hill Community
- As a resource for the spiritual, emotional and physical needs of the community
- As a provider for the pandemic-induced rise in basic need for meals
- As community recreation, offering free movie and snack nights
- As an economic boost to tourist attraction, drawing visitors to the area as they follow Maryland’s Underground Railroad and Network to Freedom Sites and Stories and The Hill Community Walking Tour
Passion for Preservation and Design
We love what we do with and for our clients. If you have a need for architect services: new design, historic preservation, adaptation and more. Tell us about your project!

