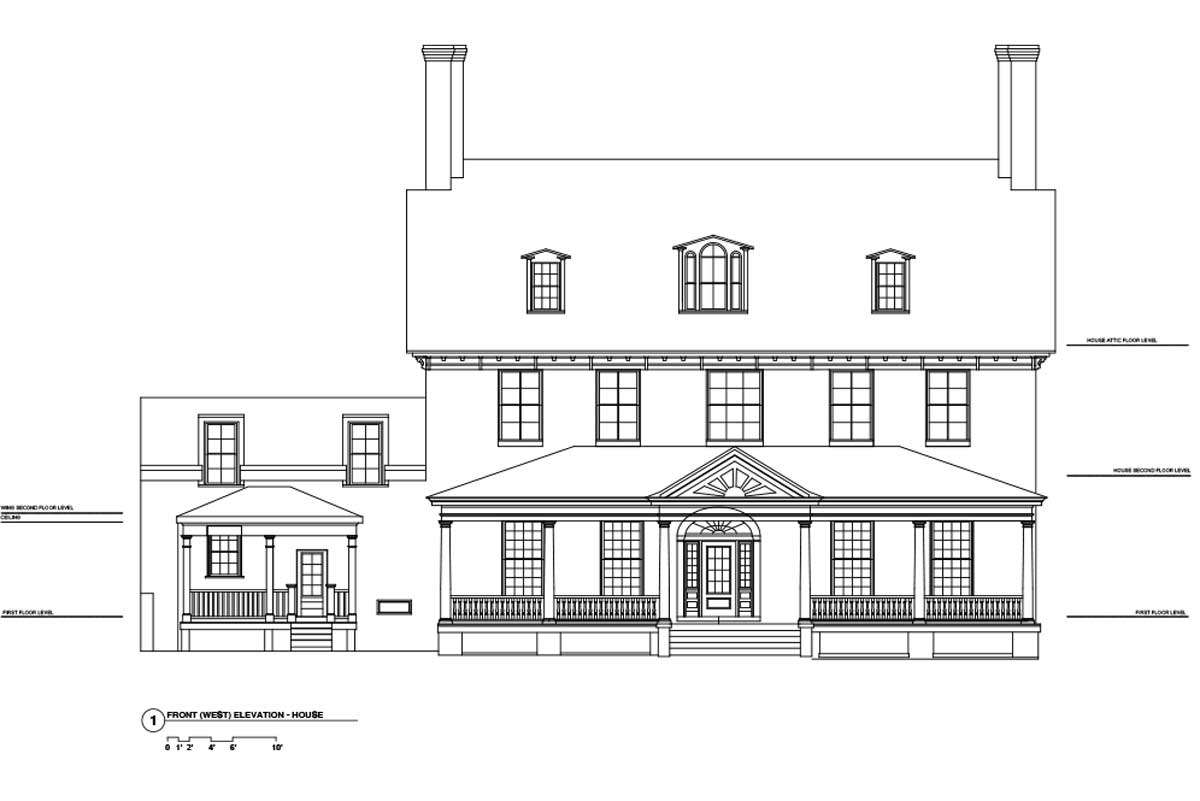What is a Measured Drawing? Why Does it Matter?
December 3, 2024
December 3, 2024

The Dictionary of Building Preservation, written by our own Ward Bucher, defines them as a set of drawings that accurately record an existing site, building, structure, or object, based on field measurements; typically includes plans, elevations, sections, and details; HABS/HAER standards require ink lines on an archivally stable material, such as mylar. Also known as asfound drawings.
Below are examples of Measured Drawings from a current project at the 278-year-old Bostwick House in Bladensburg, Md.
Learn about the Bostwick House Project
Learn more from the Dictionary of Building Preservation




