“Gauging” the Age of Historic Wood Flooring
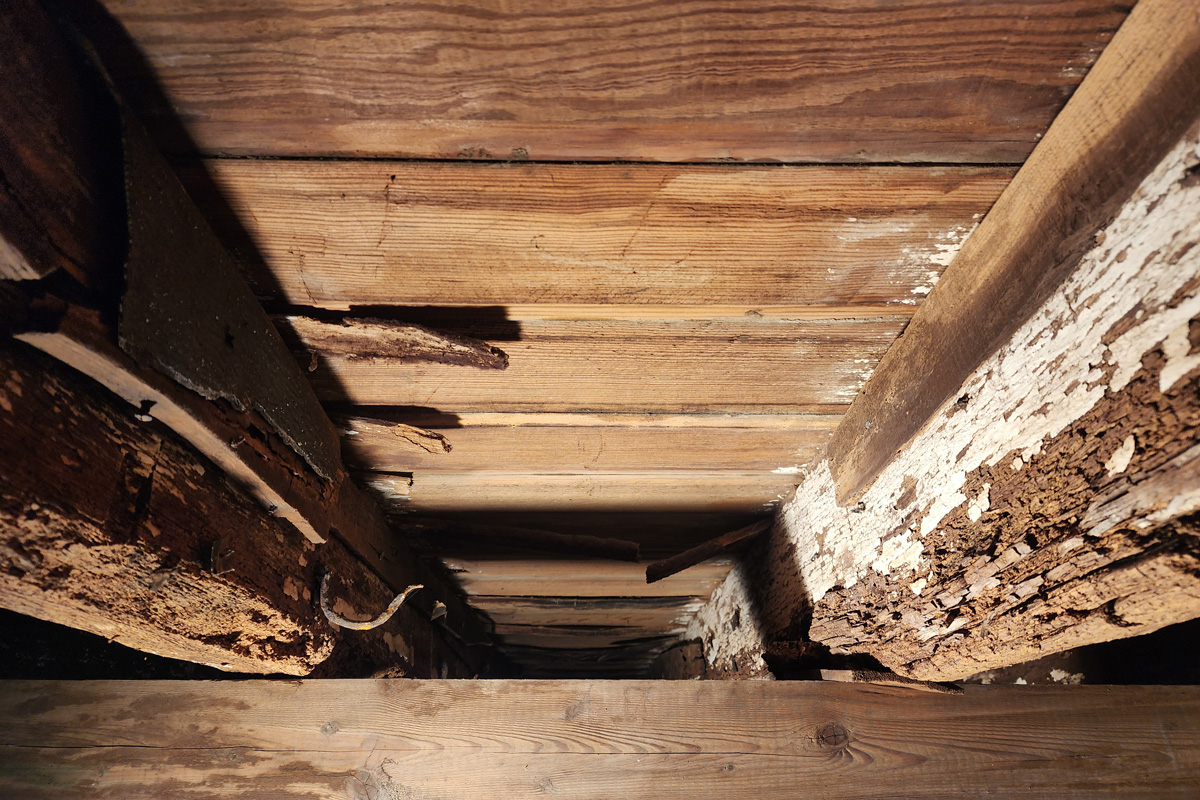
Before milling machines became common in the 19th Century, hand tools were used to make wood look smooth and flat. Gauged Flooring is an early building system used to help make wooden floorboards even while adjusting to uneven floor joists. The top of the boards were planed smooth and the undersides notched with a hatchet at each joist.
At one of our projects, Poplar Grove Farm, there is a perfect opportunity to see Gauged Flooring. The original Poplar Grove Farm encompassed many acres, multiple buildings, barns and a farm. The original owners were granted the property by Lord Baltimore in 1679, and it has remained in the same family for 11 generations. The earliest part of the brick main house was built in the early 18th Century.
Today we take a look at the severely rotten floor joists in the original 18th century part of the main house, where the floorboards in the Library were removed for joist repairs. Each board was numbered as it was removed so it could be replaced in exactly the same place.
The uneven bottoms of the boards shown below are typical of construction of the period.

Rotten joists and lath strips below original floorboards before removal.
In the image that follows, one can see the vertical saw marks of the pit-sawn boards, the gauging cut with a hatchet to thin the boards at each joist, and the hand-planed flat-rabbeted edges that were covered with a bottom lath strip.
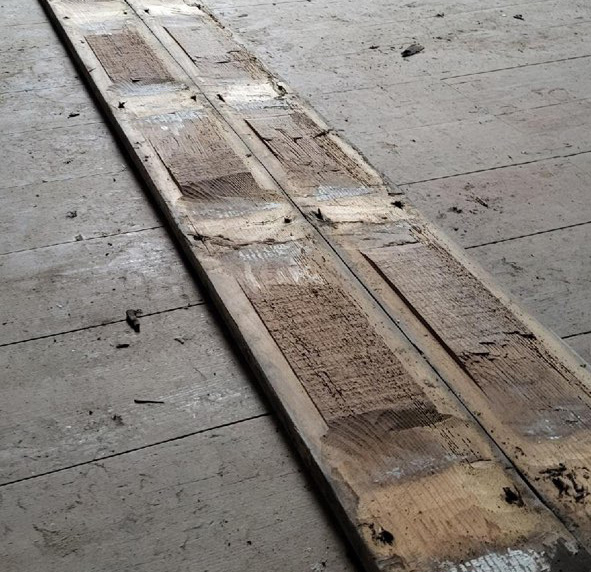
The bottom of the removed gauged floorboards.
The original joists were replaced by Harper & Sons with pressure treated (PT) lumber in the existing beam pockets in the brick walls, and the face-nailed floorboards reinstalled.
A Few More Treasures Uncovered During Flooring Work at Poplar Grove's Library
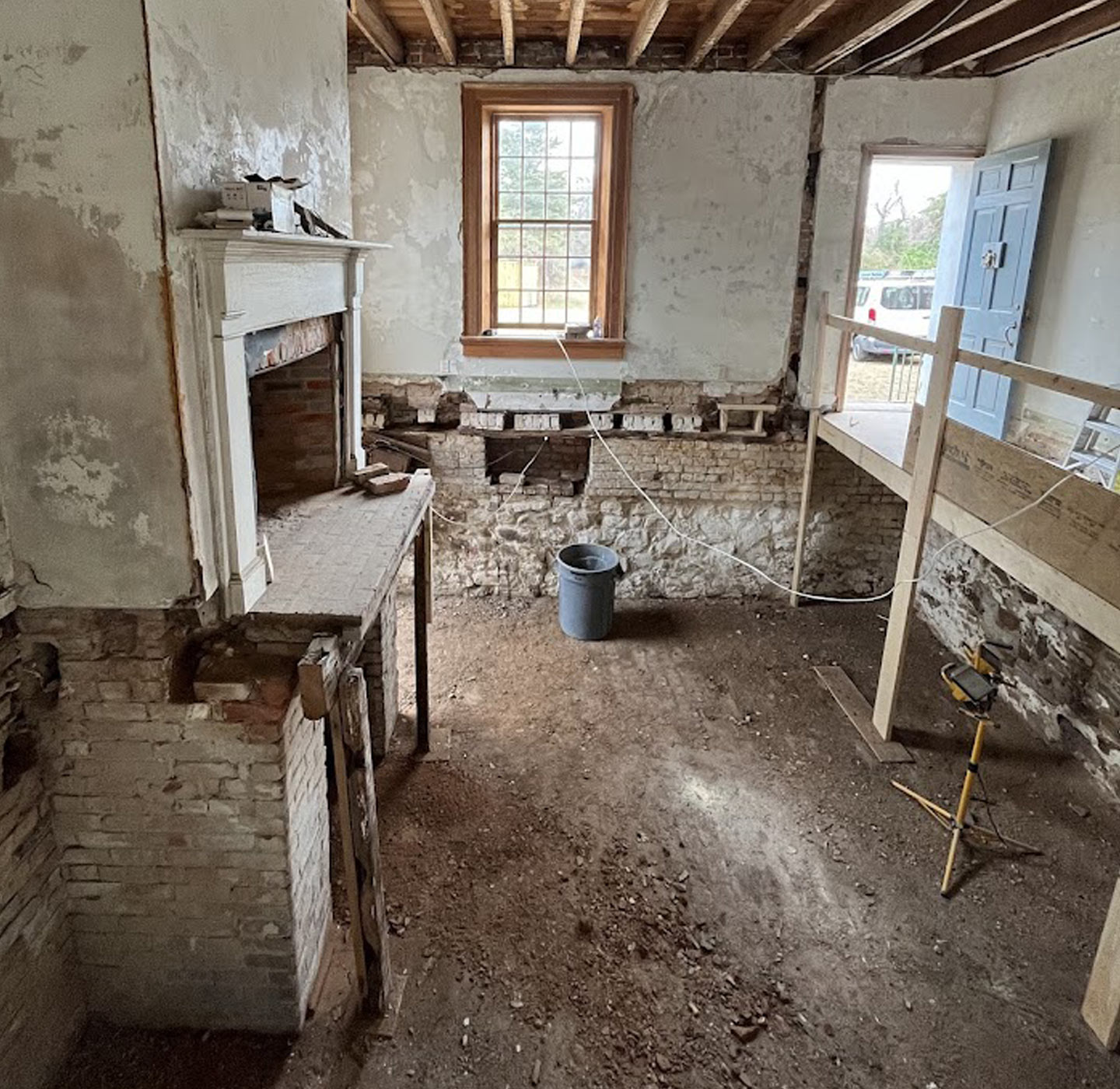
The Library floor vanished for a moment as the floor was being repaired. Note the original brick basement floor.
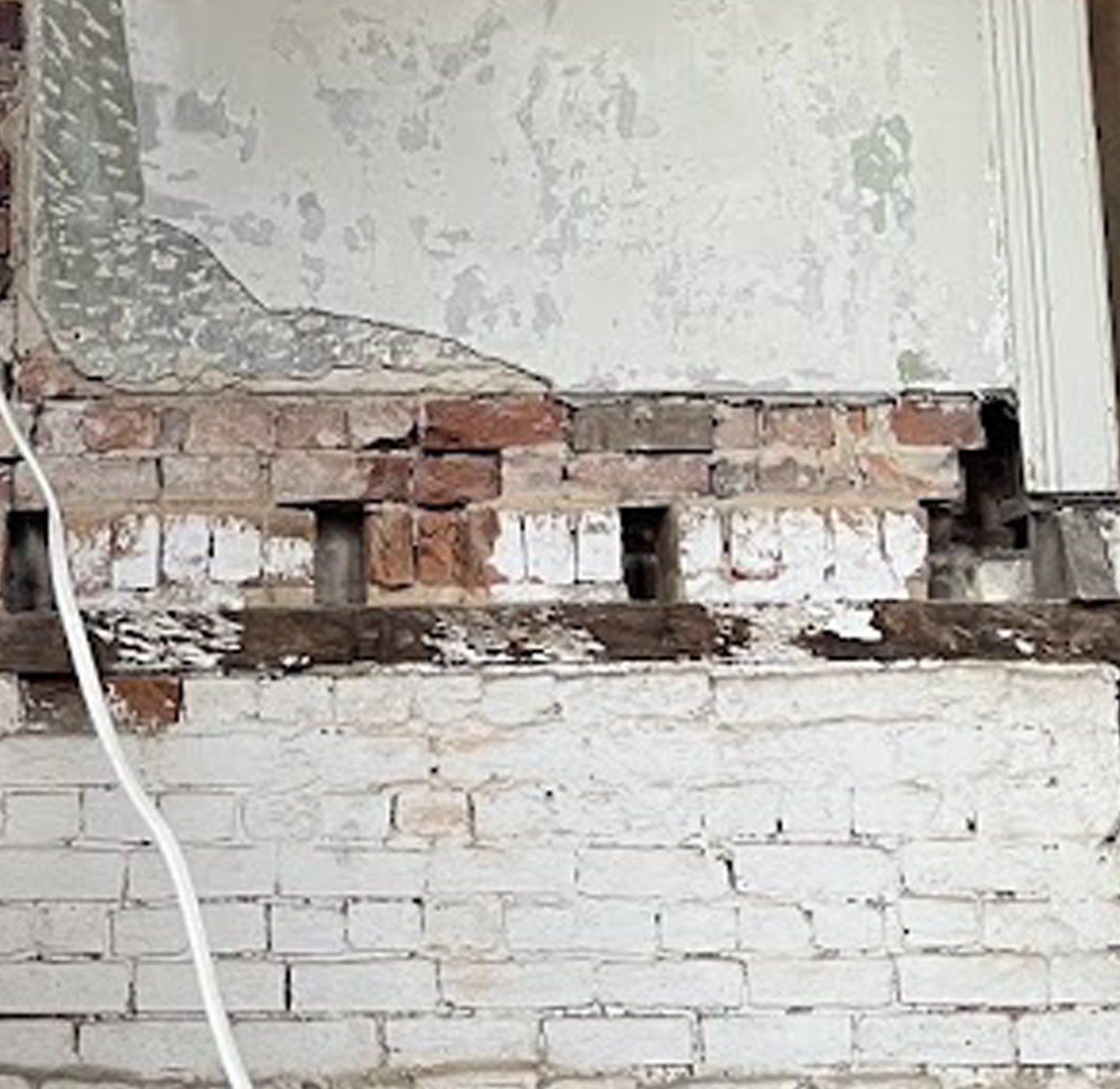
Note the original beam pockets in the brick wall which were reused for the replacement joists.
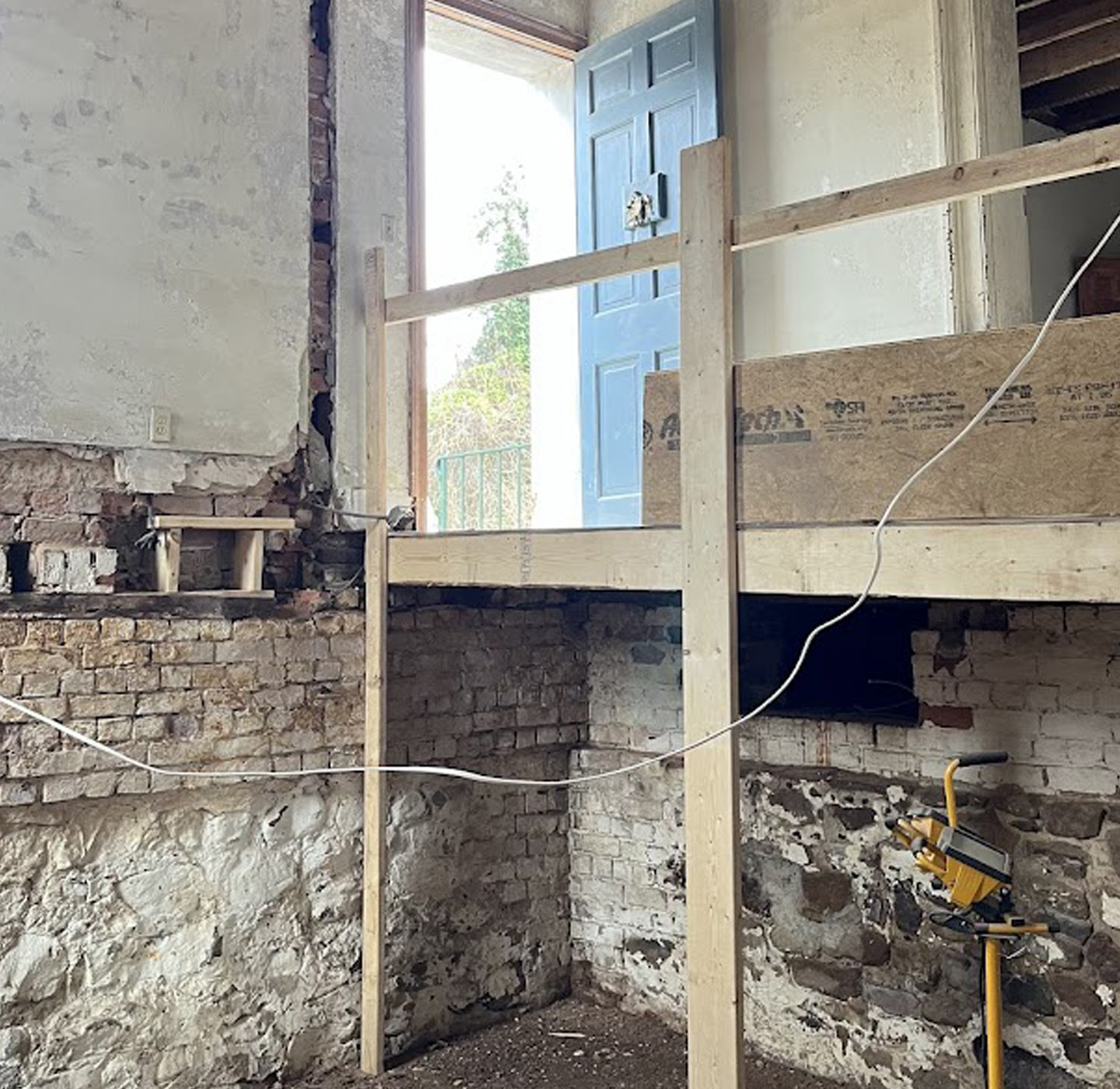
Original stone foundation walls below the front door
