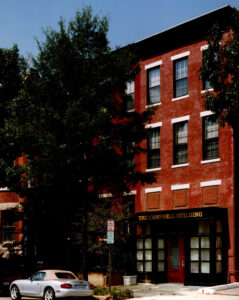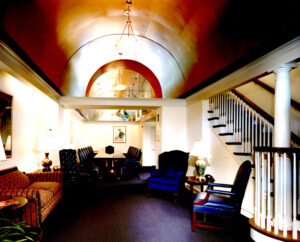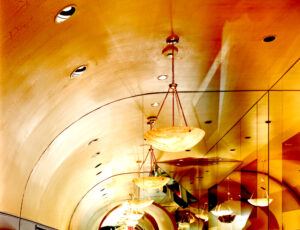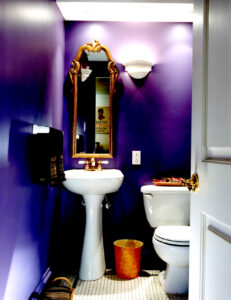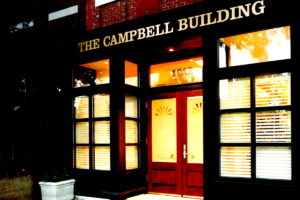The Campbell Building
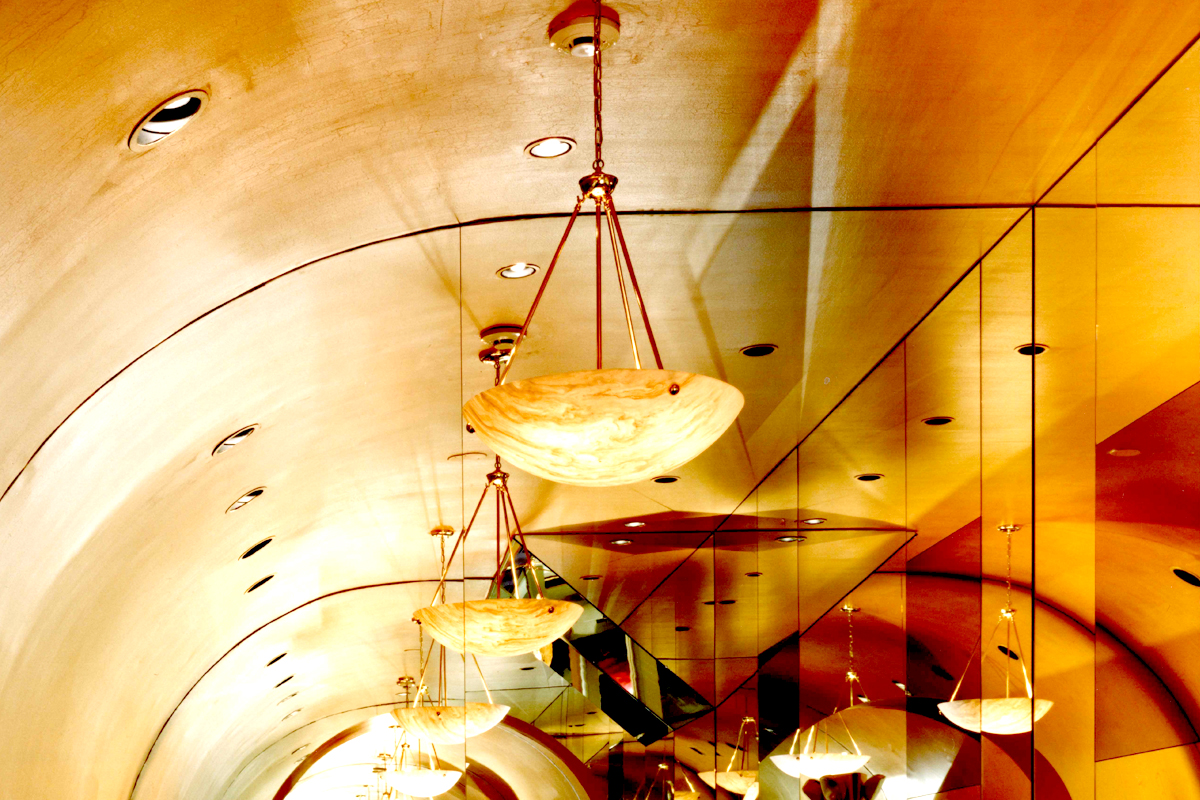
The design of this Capitol Hill lobbyist office and conferencing space involved spatial challenges and historic surprises. When the project began, the lobbyist offices occupied the upper floors, and there was a dry cleaner shop on the first floor. When we measured the height from the first to the second floor there seemed to be a missing floor in between. It turned out that the hung acoustical tile ceiling in the dry cleaner’s space hid a marvelously tall original ceiling. Because the space was narrow, a barrel vault was used to celebrate the height while avoiding the tunnel effect. The conference area was even narrower, so a half barrel vault was reflected in mirrors to create the illusion of a full vault. The wall of the stair that went from the second floor directly to the front of the building was removed so that the stair could flow into the reception area.

