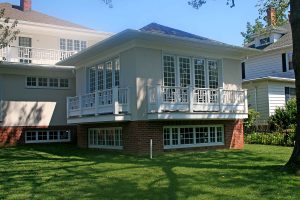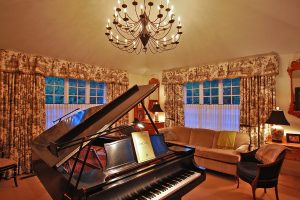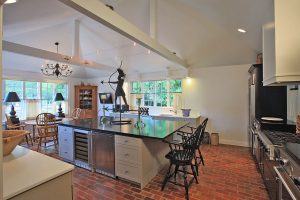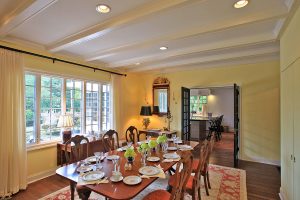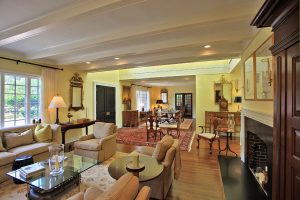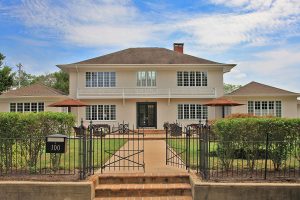Private Residence
EASTON, MD
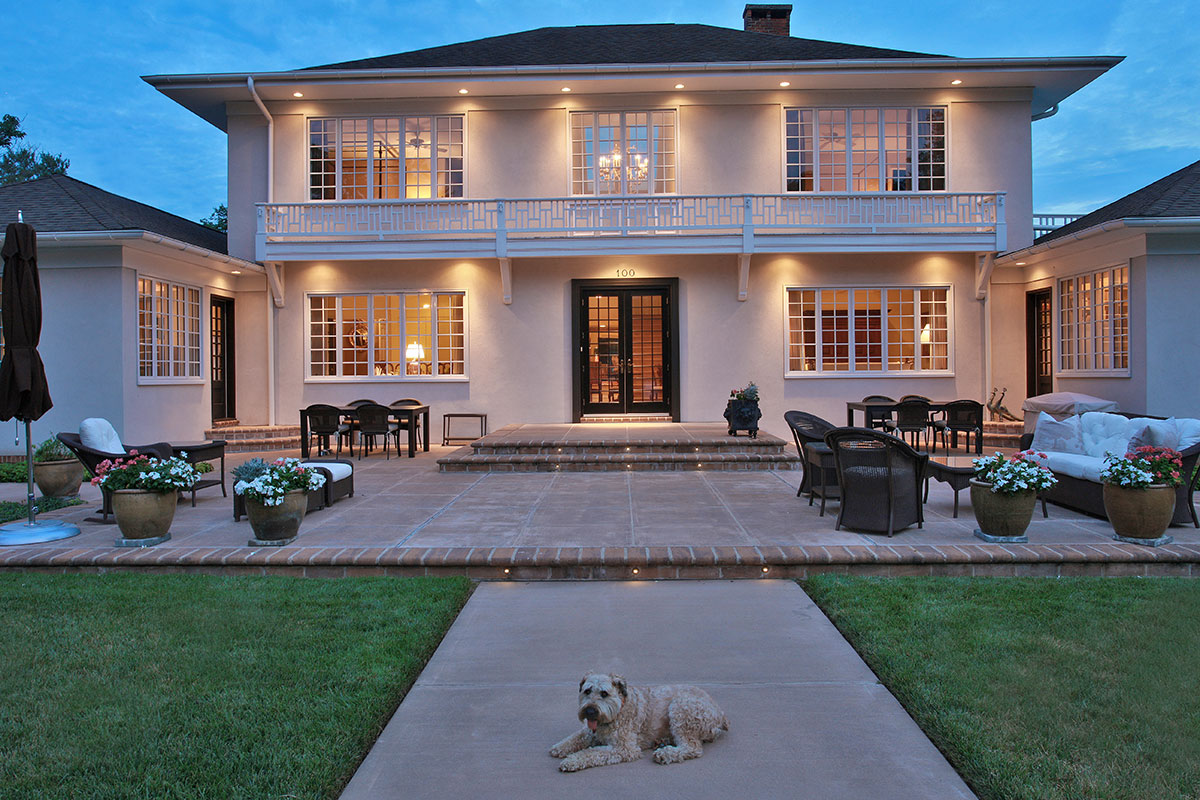
Photos by Ward Bucher
This Villa, in a Chinese-inspired style, was originally built as a two-unit dwelling and later converted to a funeral home. A major renovation and addition of a pagoda like master bedroom pavilion has created a grand single family home. The renovation included cutting out a vertical slice of the house to bring daylight flooding into the interior. The garage was converted to a cathedral ceilinged eat-in kitchen. The two home offices include the husband’s “man cave.”

