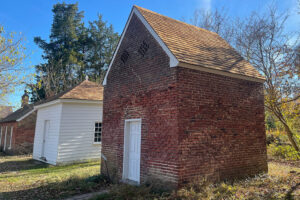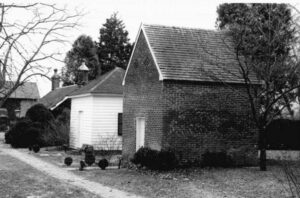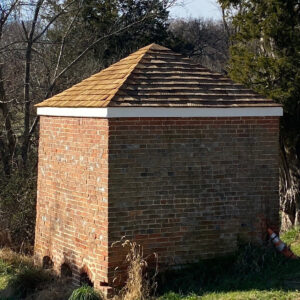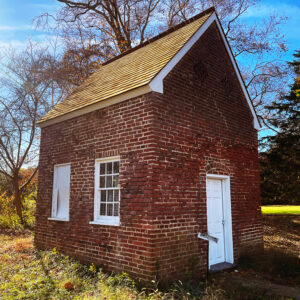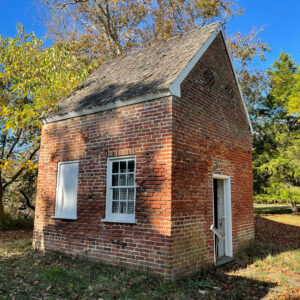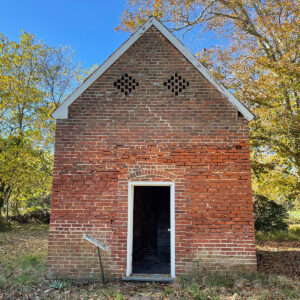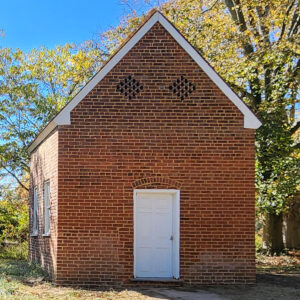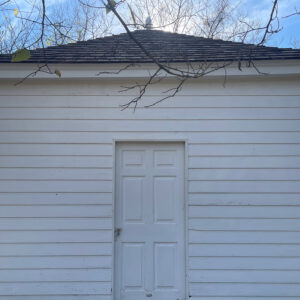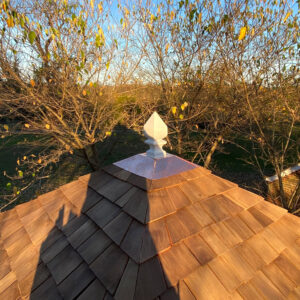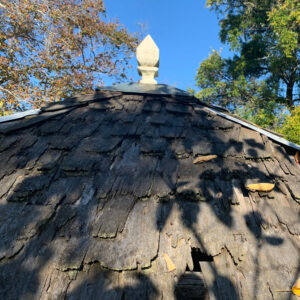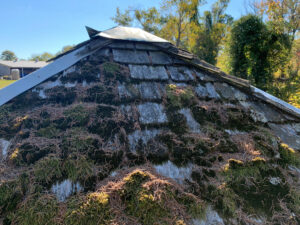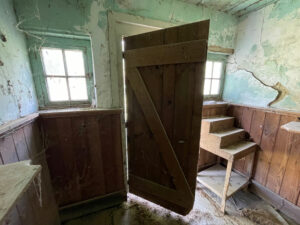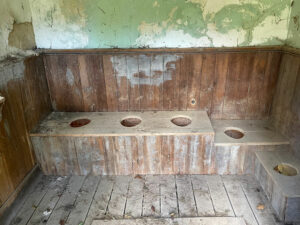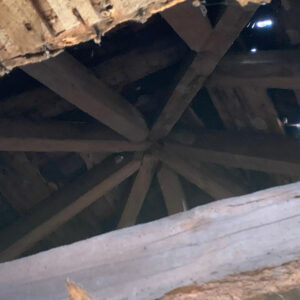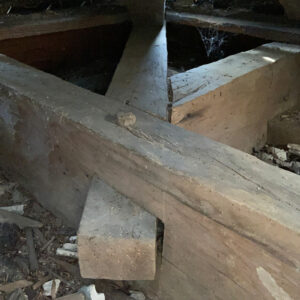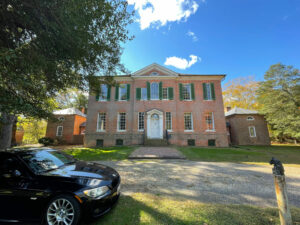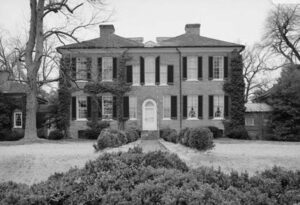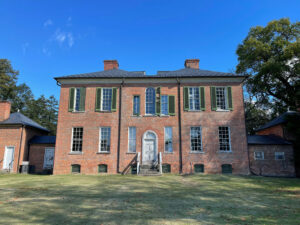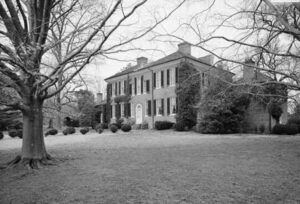Poplar Hill Mansion on His Lordship’s Kindness
Clinton, MD
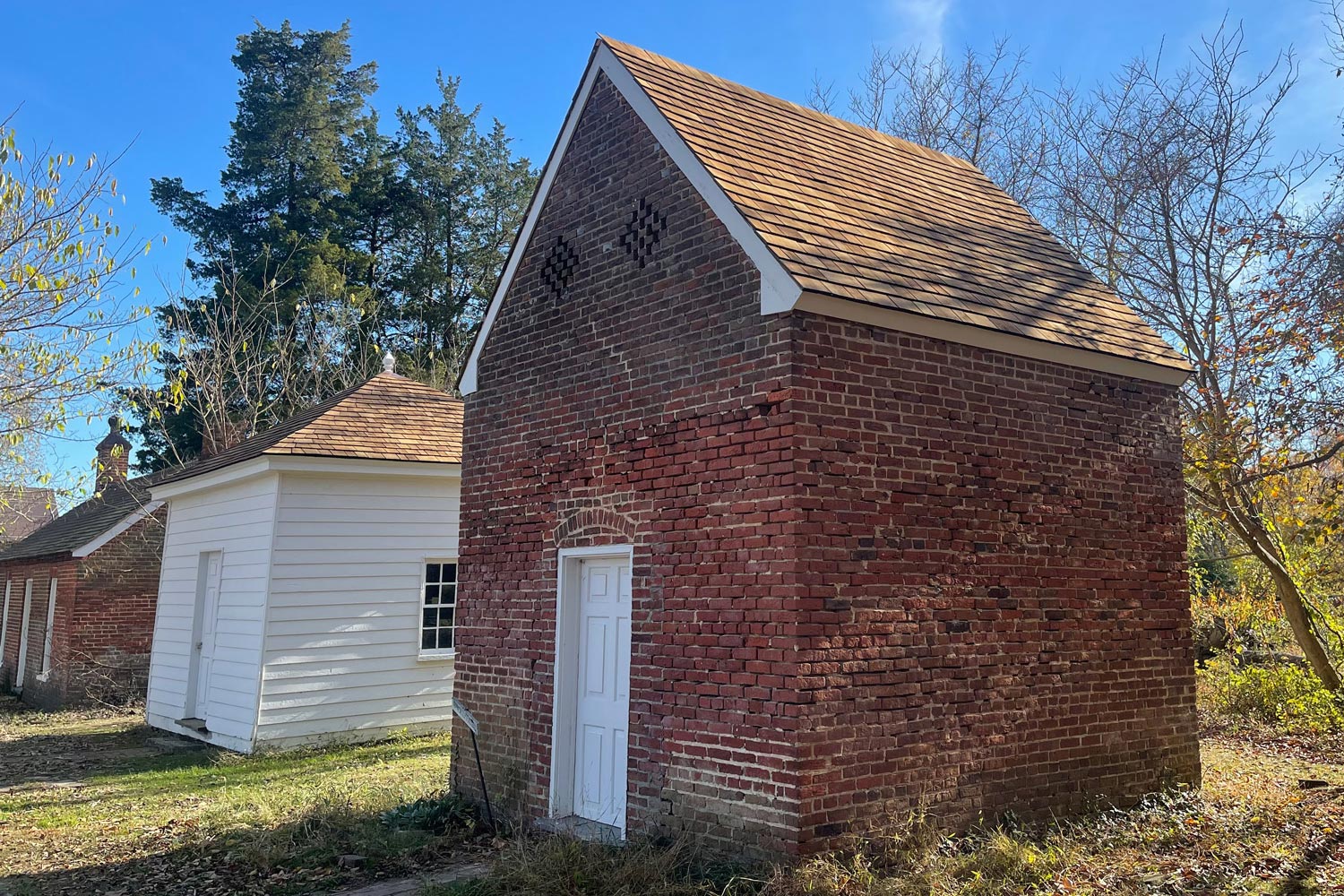
“Poplar Hill on His Lordship’s Kindness” was designated a National Historic Landmark by the U.S. Department of the Interior in 1970 due to its exemplary Georgian architecture. The house is a remarkable survival and retains a high degree of intact 18th-century interiors. The existing outbuildings, including a brick privy, slaves infirmary, smokehouse, pigeon cote and wash house.
Poplar Hill on His Lordship’s Kindness was built between 1785 and 1787 by Robert Darnall. His great-grandfather, Col. Henry Darnall, received the 7,000-acre land grant, known as “His Lordship’s Kindness”, from Charles Calvert, 3rd Lord Baltimore in 1703. The Darnalls intermarried with a number of prominent Maryland families including the Carrolls, Brookes, Diggs, Sewalls, and Calverts. Robert Darnall built this house to replace an earlier structure on the property also known as “Poplar Hill,” which belonged to his parents, Henry Darnall, III and Anne Talbot Darnall.
Robert Darnall’s home was initially designed and overseen by architect/builder James Hogan. Robert Darnall dismissed Hogan before the project was finished. Darnall then hired architect/builder Leonard Harbaugh to complete Poplar Hill on His Lordship’s Kindness. Hogan and Harbaugh later entered design competitions for the new White House and the U.S. Capitol building.
Encore Sustainable Architects performed design and construction administration services for The John M. and Sara R. Walton Foundation, Inc. Replacement of the wood shingle roofs of the historic brick smokehouse, frame wash house and brick privy have been completed. The repointing of the smokehouse was also completed.

