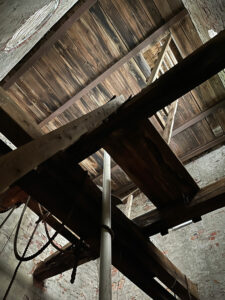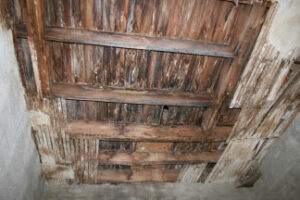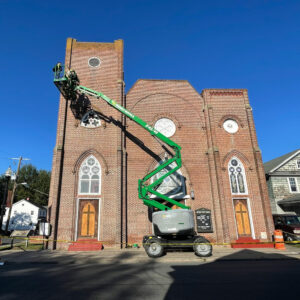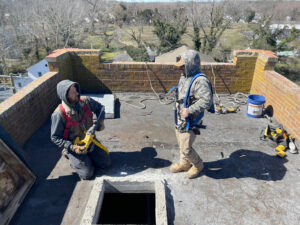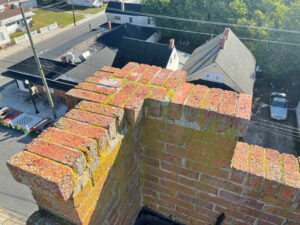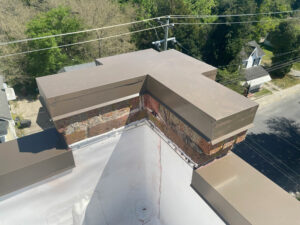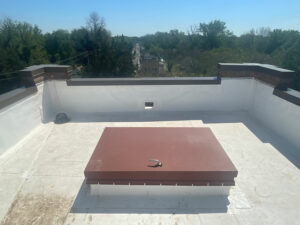Bethel African Methodist Episcopal Church
Cambridge, MD
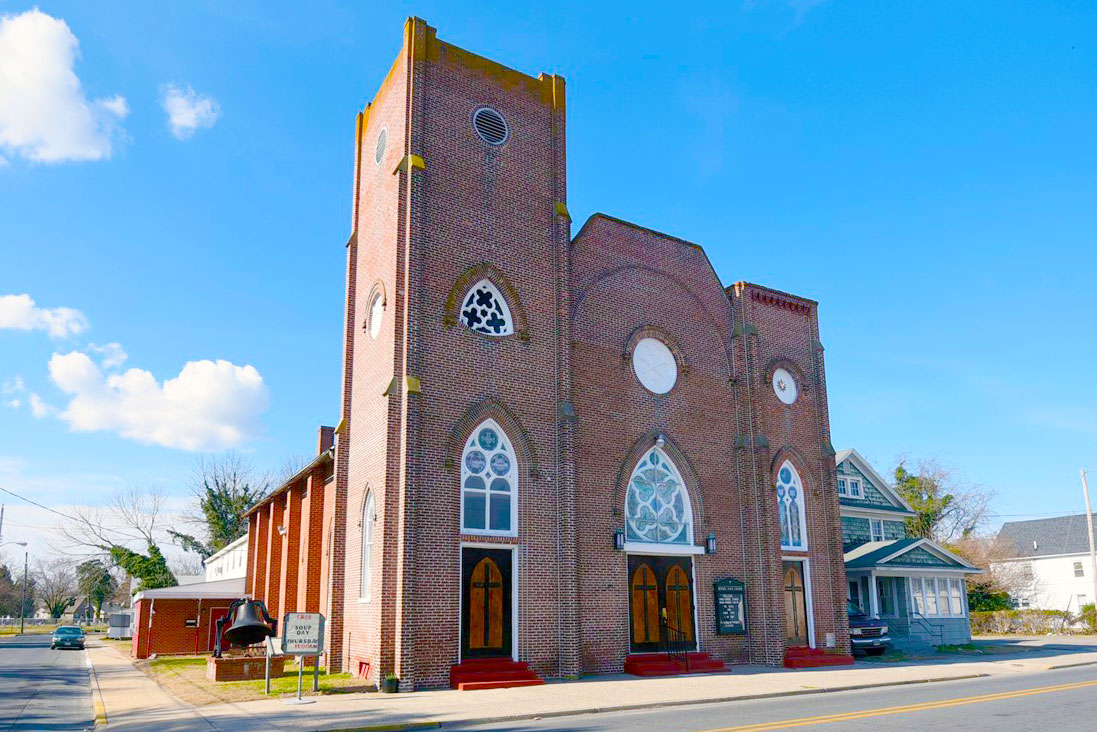
The Bethel A.M.E. Church is one of the most significant landmarks of African-American history and development in Dorchester County, Maryland. Bethel A.M.E. membership began around 1847, congregating in several structures along Pine Street, including this Gothic Revival structure dating to 1903. It is the oldest African-American church structure in the city of Cambridge, and its active congregation remains a vital part of the community. The property is located within the National Register Pine Street Neighborhood Historic District (D-390) and the Church is listed in the Maryland Inventory of Historic Properties (MIHP D-591).
In 2019, the Eastern Shore Network for Change (ESNC) engaged Encore to perform a building assessment of the Bethel AME Church property. The purpose of the assessment was to identify current deficiencies, recommend appropriate repairs, propose possible capital improvements, and provide conceptual cost estimates for the repairs and improvements. The Church used the recommendations to guide budgeting for repairs and improvements so religious and community support services can continue and improve.
In 2021, Encore was invited to return to the project and guide the restoration of the two towers and main roof which had experienced extensive water damage. Structural repairs, new roofing and repairs to the sanctuary’s tin ceiling are currently underway.
A drone survey was conducted by Terry Kilby to ascertain the damage on the roof with project savings and surprises. The survey itself is a highly economical way to review roof damage without the cost and danger assorted with scaffolding, buckets and cranes. It also lends itself to the creation of highly detailed images that allow one to re-examine areas and views of structures after the survey that is not possible with momentary in-person surveying. The surprises came when we discovered that: (1) although there are two towers in the Hobbit book, there is only one at Bethel! The smaller tower is not a tower at all, but only a facade, (2) the tall tower housed a recessed roof that was serving as a small retaining pool when it rained… funneling the water slowly into the walls of the sanctuary as it drained, and (3) there was extra roof pitch. None of these were visible from the ground, and all helped formulate the plan for repair.
In 2022, a crane was brought in to reach the roof of the main tower to review the damage in person and take steps to repair the structure. The team will remove the old membrane and install:
- a new roof drain,
- a new hatch where the old rotted one is,
- tapered rigid insulation on top of the roof’s concrete deck,
- a new roof membrane on top of the insulation to extend up the sides of the parapet, and
- sheet metal coping to cap the parapet walls.
Click on the 3D image and move your mouse to explore!

