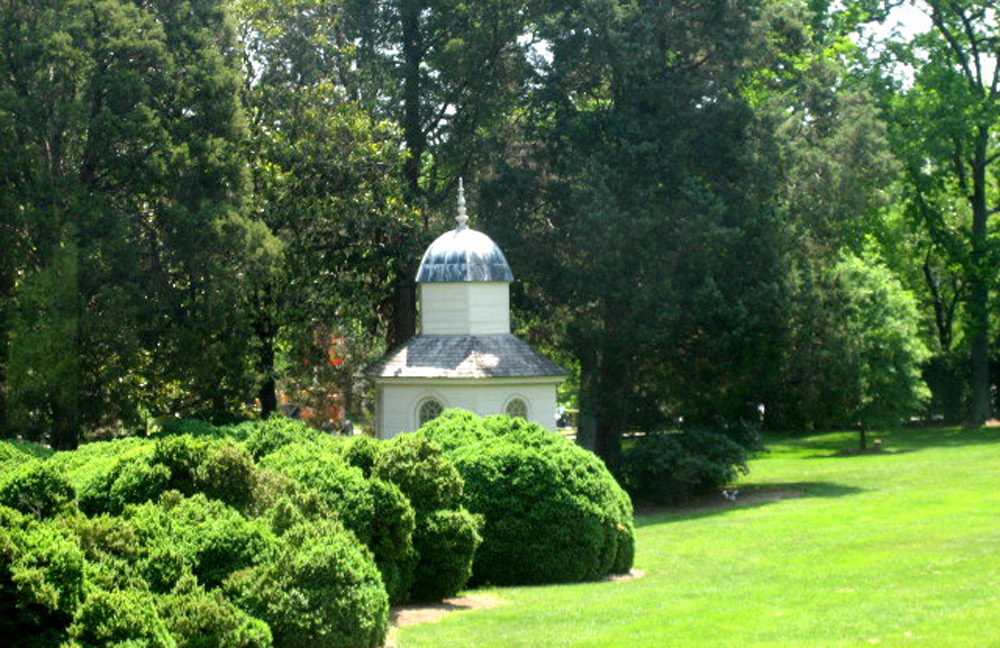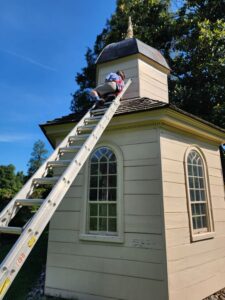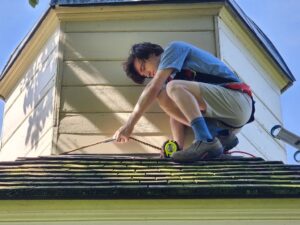The Summerhouse at Montpelier Mansion
Laurel, MD

Encore has started preparation of a Historic Structure Report (HSR) for the summerhouse on the grounds of Montpelier Mansion in Laurel, Maryland.
Summerhouses are small, usually wooden, outdoor buildings designed for relaxation and leisure, particularly during the warmer months. They were often placed in gardens, offering a cool, shady retreat and a place, often elevated, to enjoy the views of the garden. Built in 1793, this summerhouse is a rare remaining example of an 18th century garden belvedere or folly.
Encore’s work includes making measured drawings to Historic American Building Standards (HABS), historic research, archeology, historic paint analysis, and building condition assessments. A key goal is to establish how this folly once fit into the cultural landscape of the falling garden at the front of the 18th century Montpelier house. Examination of LIDAR photos will help document garden features hidden by time.


